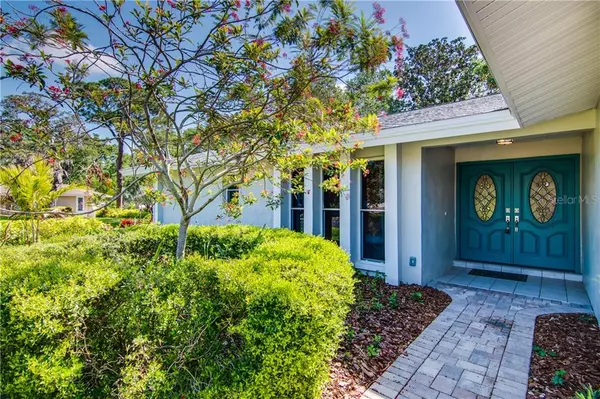$412,000
$414,900
0.7%For more information regarding the value of a property, please contact us for a free consultation.
3325 SAN CARLOS ST Clearwater, FL 33759
4 Beds
2 Baths
2,062 SqFt
Key Details
Sold Price $412,000
Property Type Single Family Home
Sub Type Single Family Residence
Listing Status Sold
Purchase Type For Sale
Square Footage 2,062 sqft
Price per Sqft $199
Subdivision Del Oro Groves Add 0
MLS Listing ID U8080183
Sold Date 06/30/20
Bedrooms 4
Full Baths 2
Construction Status Appraisal,Financing,Inspections
HOA Fees $2/ann
HOA Y/N Yes
Year Built 1973
Annual Tax Amount $581
Lot Size 0.260 Acres
Acres 0.26
Lot Dimensions 98x115
Property Description
Walk to DOWNTOWN SAFETY HARBOR from the backyard of this beautiful Block home with 4 HUGE Bedrooms and 2 Full baths on high non-flood quiet corner lot in the desirable "Del Oro Groves Estates" Clearwater's Neighborhood of the Year!! This beauty boasts 2062 sqft. Joggers, Walkers, Cyclists & Roller Bladers" Take Note ! Just South Of Downtown Safety Harbor And The Safety Harbor Spa Is This Wonderful Corner Property Flanked By Safety Harbor And Old Tampa Bay CUSTOM BUILT With Multiple Public Access Boat Ramps At Your Fingertips. One Is Down The Street With Kayak-Canoe Access. This home has been totally updated and renovated Move In ready! Double French Doors Lead You Into A Foyer that opens To The Huge Living room, Dining Room and Family Room, Perfect for entertaining! With Pocket Sliders to the large screened lanai overlooking The Ream Wilson Clearwater Trail. That's Right !. Enter the trail right out your back yard. Split Bedroom Floor plan, Your Master bedroom offers an Oversized Walk in Closet and an Attached Gorgeous Bath! Dream's Gourmet Kitchen, with Wood Custom Cabinets, Gorgeous indestructible Quartz so is easy to keep your countertops relatively bacteria-free! AND Top of the line Appliances, open to the Beautiful Views of your fabulous backyard. Newer Roof, AC, Double Panel Hurricane rated Windows, New Doors, Light Fixtures & Fans. Recently Painted Inside and Outside, Plenty of Space to Build your Dream Pool. The Family Room Is Open To The Kitchen With An Attached Separate Laundry Room With Wet Sink And Storage. This Home Features A Multitude Of Much Needed Closet Space And The 2 Car Garage Has Its Own Air Conditioner ! "A Green Thumb" Is Evident At Every Turn With A Beautiful Landscape Of Gardens, Plantings And Fruit Trees, You Can Enjoy A Florida Lifestyle At Its Finest! Attached is a Survey with Fencing Setbacks approved by the city! Easy Commute To Tampa & St Pete. Appx. 20 Min To Tampa Or St Pete/Clearwater Airports. Enjoy Living Among One Of The Best Areas on Absolutely prime location!
Location
State FL
County Pinellas
Community Del Oro Groves Add 0
Zoning RES
Rooms
Other Rooms Family Room, Formal Dining Room Separate, Formal Living Room Separate, Inside Utility
Interior
Interior Features Ceiling Fans(s), Eat-in Kitchen, Kitchen/Family Room Combo, Solid Surface Counters, Solid Wood Cabinets, Split Bedroom, Stone Counters, Walk-In Closet(s), Window Treatments
Heating Central
Cooling Central Air
Flooring Ceramic Tile, Vinyl
Furnishings Unfurnished
Fireplace false
Appliance Dishwasher, Disposal, Dryer, Electric Water Heater, Microwave, Range, Refrigerator, Washer
Laundry Inside, Laundry Room
Exterior
Exterior Feature Irrigation System, Lighting, Sliding Doors
Parking Features Garage Door Opener, Oversized
Garage Spaces 2.0
Community Features Deed Restrictions, Irrigation-Reclaimed Water, Park, Playground, Sidewalks, Tennis Courts
Utilities Available Cable Available, Fire Hydrant, Public, Sprinkler Recycled, Street Lights
View Garden, Trees/Woods, Water
Roof Type Shingle
Porch Covered, Enclosed, Patio, Porch, Rear Porch, Screened
Attached Garage true
Garage true
Private Pool No
Building
Lot Description Corner Lot, Oversized Lot
Entry Level One
Foundation Slab
Lot Size Range Up to 10,889 Sq. Ft.
Sewer Public Sewer
Water Public
Architectural Style Ranch
Structure Type Block,Stucco
New Construction false
Construction Status Appraisal,Financing,Inspections
Schools
Elementary Schools Safety Harbor Elementary-Pn
Middle Schools Safety Harbor Middle-Pn
High Schools Countryside High-Pn
Others
Pets Allowed Yes
Senior Community No
Ownership Fee Simple
Monthly Total Fees $2
Acceptable Financing Cash, Conventional, FHA, VA Loan
Membership Fee Required Optional
Listing Terms Cash, Conventional, FHA, VA Loan
Special Listing Condition None
Read Less
Want to know what your home might be worth? Contact us for a FREE valuation!

Our team is ready to help you sell your home for the highest possible price ASAP

© 2025 My Florida Regional MLS DBA Stellar MLS. All Rights Reserved.
Bought with COLDWELL BANKER RESIDENTIAL
GET MORE INFORMATION





