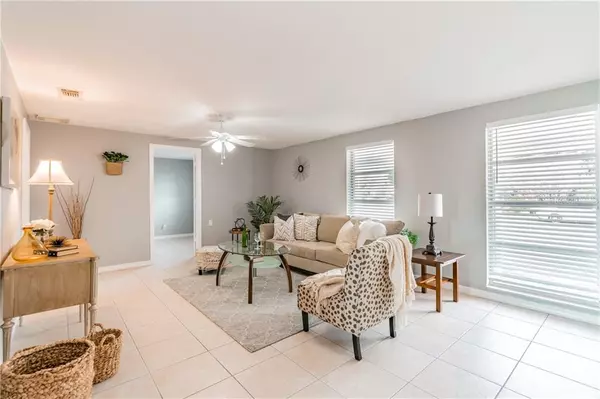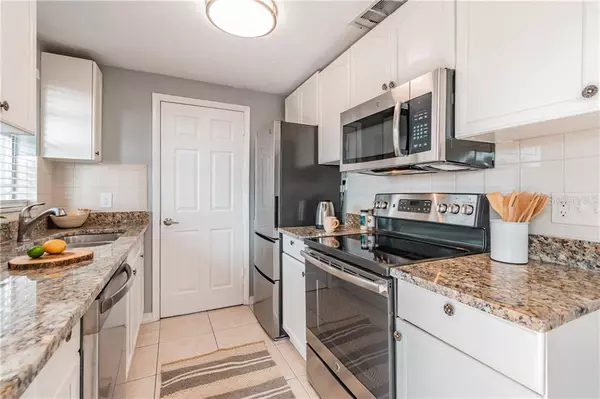$242,000
$235,000
3.0%For more information regarding the value of a property, please contact us for a free consultation.
8347 GALEWOOD CIR Tampa, FL 33615
3 Beds
2 Baths
1,378 SqFt
Key Details
Sold Price $242,000
Property Type Single Family Home
Sub Type Single Family Residence
Listing Status Sold
Purchase Type For Sale
Square Footage 1,378 sqft
Price per Sqft $175
Subdivision Townn Country Park Unit 59
MLS Listing ID T3237279
Sold Date 06/19/20
Bedrooms 3
Full Baths 2
HOA Y/N No
Year Built 1972
Annual Tax Amount $2,653
Lot Size 8,276 Sqft
Acres 0.19
Lot Dimensions 72x115
Property Description
Beautiful Remodeled Move In Ready Home featuring 3 Bedrooms, 2 Full Baths, Newly Painted Inside and Out. Stainless Steel Appliances, Granite Countertops, Breakfast Nook. New Lighting Fixtures, Ceiling Fans throughout the Home. Private Dining Room, Spacious Living and Family Rooms. Glass Sliding Doors in both Bathrooms, Separate Laundry/Storage Room. Tile Flooring Throughout the Entire Home. Huge, Newly Landscaped Backyard; Fenced In with No Rear Neighbours - Overlooking "Upper Tampa Bay Trail" This Home is Centrally located, for your convenience; close to Tampa International Airport, Nearby Schools, Shopping Malls, Hospital, Restaurants, Parks, and Businesses. Easy Interstate Access to Downtown Tampa, Midtown Tampa, Beaches and Much More. ** 1,000.00 Bonus for Selling Agent for Accepted Contract with full price offer by the 15th of May 2020 that leads to closing within 45 Days.**
Location
State FL
County Hillsborough
Community Townn Country Park Unit 59
Zoning RSC-6
Interior
Interior Features Ceiling Fans(s), Split Bedroom, Thermostat, Walk-In Closet(s)
Heating Central
Cooling Central Air
Flooring Ceramic Tile
Fireplace false
Appliance Convection Oven, Dishwasher, Refrigerator
Exterior
Exterior Feature Fence, Lighting
Utilities Available Cable Available, Electricity Available, Electricity Connected
Roof Type Shingle
Garage false
Private Pool No
Building
Story 1
Entry Level One
Foundation Slab
Lot Size Range Up to 10,889 Sq. Ft.
Sewer Public Sewer
Water Public
Structure Type Block
New Construction false
Schools
Elementary Schools Bellamy-Hb
Middle Schools Sergeant Smith Middle-Hb
High Schools Alonso-Hb
Others
Senior Community No
Ownership Fee Simple
Acceptable Financing Cash, Conventional, FHA, VA Loan
Listing Terms Cash, Conventional, FHA, VA Loan
Special Listing Condition None
Read Less
Want to know what your home might be worth? Contact us for a FREE valuation!

Our team is ready to help you sell your home for the highest possible price ASAP

© 2024 My Florida Regional MLS DBA Stellar MLS. All Rights Reserved.
Bought with ARGO GROUP PROPERTIES LLC
GET MORE INFORMATION





