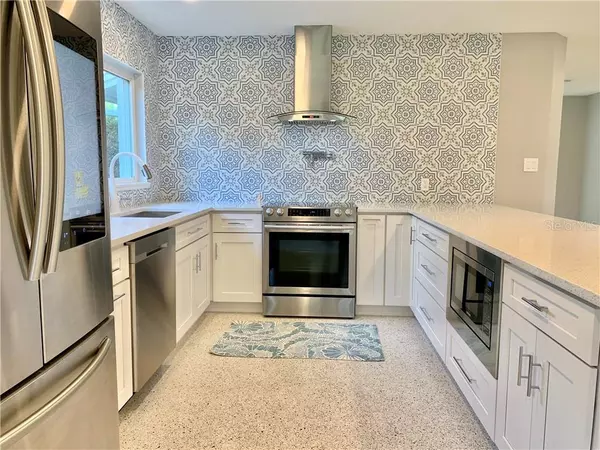$525,000
$544,500
3.6%For more information regarding the value of a property, please contact us for a free consultation.
2110 DELORAINE TRL Maitland, FL 32751
4 Beds
3 Baths
2,541 SqFt
Key Details
Sold Price $525,000
Property Type Single Family Home
Sub Type Single Family Residence
Listing Status Sold
Purchase Type For Sale
Square Footage 2,541 sqft
Price per Sqft $206
Subdivision Highland Park Estates
MLS Listing ID O5847208
Sold Date 08/14/20
Bedrooms 4
Full Baths 2
Half Baths 1
Construction Status Appraisal,Financing,Inspections
HOA Y/N No
Year Built 1963
Annual Tax Amount $4,848
Lot Size 8,712 Sqft
Acres 0.2
Property Description
One or more photo(s) has been virtually staged. Welcome Home! The Dommerich/Highland Park Estates neighborhood is highly popular due to the great schools, nearby shopping, restaurants and close proximity to Downtown Orlando. This almost new beautiful home has been remodeled from top to bottom with modern updates and several smart home features. Home has 4 bedroom 2.5 bath with a large bright sunroom, inside laundry room and office space. The all new open concept kitchen offers room for multiple cooks and includes solid wood shaker cabinets with soft close drawers and doors, solid quartz counter tops, new samsung stainless steel appliance package including a smart fridge with family hub screen, convection oven with smooth top range, super quiet dishwasher and built in microwave, tiled backsplash and a pot faucet to make filling those large pots a breeze and the breakfast bar has enough seating for 4 to five. Newer double paned vinyl windows, sun tube lighting, energy efficient appliances, ceiling, wall and recessed LED lighting fixtures are sure to reduce your energy needs. The open floor plan with beautifully restored terrazzo floors offers a very roomy living / dining area, large kitchen which overlooks a lovely family room with a brick wood burning fireplace. A glass enclosed, bright and cheery all season Florida room offers a large indoor/outdoor area perfect for entertaining family and friends. There are too many updates to list here. Make an appointment to see for yourself and start making new memories for years to come. Seller will contribute $1,500.00 towards buyers closing costs with acceptable offer.
Location
State FL
County Orange
Community Highland Park Estates
Zoning RS-2
Rooms
Other Rooms Family Room, Florida Room, Great Room, Inside Utility
Interior
Interior Features Ceiling Fans(s), Eat-in Kitchen, Kitchen/Family Room Combo, Living Room/Dining Room Combo, Open Floorplan, Skylight(s), Solid Wood Cabinets, Stone Counters, Thermostat
Heating Central, Electric, Heat Pump
Cooling Central Air
Flooring Terrazzo, Vinyl
Fireplaces Type Family Room, Wood Burning
Fireplace true
Appliance Convection Oven, Dishwasher, Disposal, Electric Water Heater, Exhaust Fan, Microwave, Range, Refrigerator
Laundry Inside, Laundry Room
Exterior
Exterior Feature Fence, French Doors, Irrigation System, Lighting, Rain Gutters, Sliding Doors
Parking Features Driveway, Garage Door Opener, Off Street, On Street
Garage Spaces 2.0
Fence Vinyl, Wood
Utilities Available Cable Available, Electricity Available, Electricity Connected, Public
Roof Type Shingle
Porch Covered, Enclosed, Patio
Attached Garage true
Garage true
Private Pool No
Building
Lot Description City Limits
Entry Level One
Foundation Slab
Lot Size Range Up to 10,889 Sq. Ft.
Sewer Public Sewer
Water None
Architectural Style Contemporary, Florida
Structure Type Block
New Construction false
Construction Status Appraisal,Financing,Inspections
Schools
Elementary Schools Dommerich Elem
Middle Schools Maitland Middle
High Schools Winter Park High
Others
Senior Community No
Ownership Fee Simple
Acceptable Financing Cash, Conventional, Other
Listing Terms Cash, Conventional, Other
Special Listing Condition None
Read Less
Want to know what your home might be worth? Contact us for a FREE valuation!

Our team is ready to help you sell your home for the highest possible price ASAP

© 2025 My Florida Regional MLS DBA Stellar MLS. All Rights Reserved.
Bought with THE SIMON SIMAAN GROUP
GET MORE INFORMATION





