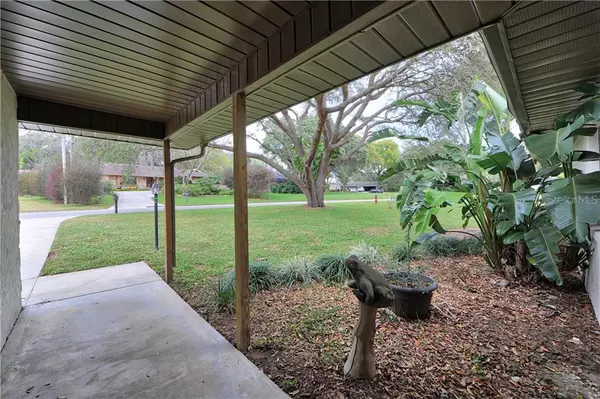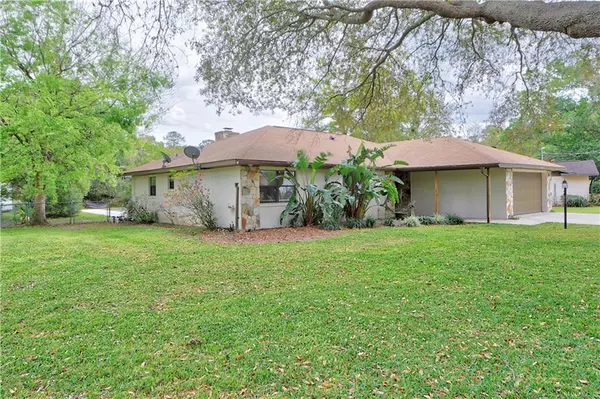$220,000
$219,990
For more information regarding the value of a property, please contact us for a free consultation.
3563 SE 25TH AVE Ocala, FL 34471
3 Beds
2 Baths
1,906 SqFt
Key Details
Sold Price $220,000
Property Type Single Family Home
Sub Type Single Family Residence
Listing Status Sold
Purchase Type For Sale
Square Footage 1,906 sqft
Price per Sqft $115
Subdivision Shady Wood Un 02
MLS Listing ID OM600899
Sold Date 09/16/20
Bedrooms 3
Full Baths 2
Construction Status Financing
HOA Y/N No
Year Built 1985
Annual Tax Amount $3,314
Lot Size 0.330 Acres
Acres 0.33
Lot Dimensions 102x140
Property Description
A beautiful home located in the heart of Shady Woods neighborhood! This home has updated features such as appliances and new crown moldings. Superb for a family with an open-floor plan opportunity. This particular home comes with a wonderful fireplace, and a bonus family room located at the front entrance of the home as soon as you walk in! The kitchen can be found in the center of the home, which makes it easy access from both sides of the home for all visitors and family members. This spacious master bedroom comes with an updated his and her sink, and an updated large bathtub to relax in after a long day! Let's not forget this generous in-ground pool with a fenced-in back yard to make any outdoor activity so much more enjoyable! The pool has a new pump and a new pool motor as well (March 2020). With more goodies to offer, this home is conveniently located on the Southeast side of town in Ocala, FL. The beautiful, quiet neighborhood this home is surrounded by makes this home ideal for the perfect family. HURRY this home will not last long!
Location
State FL
County Marion
Community Shady Wood Un 02
Zoning R1
Interior
Interior Features Eat-in Kitchen, Kitchen/Family Room Combo
Heating Central
Cooling Central Air
Flooring Carpet, Laminate
Fireplace true
Appliance Dishwasher, Microwave, Range, Refrigerator, Tankless Water Heater
Exterior
Exterior Feature Other
Parking Features Workshop in Garage
Garage Spaces 2.0
Pool In Ground
Utilities Available Electricity Available, Other, Water Available
Roof Type Shingle
Attached Garage true
Garage true
Private Pool Yes
Building
Story 1
Entry Level One
Foundation Slab
Lot Size Range 1/4 Acre to 21779 Sq. Ft.
Sewer Septic Tank
Water Well
Structure Type Block,Stucco
New Construction false
Construction Status Financing
Schools
Elementary Schools South Ocala Elementary School
Middle Schools Osceola Middle School
High Schools Forest High School
Others
Pets Allowed Yes
Senior Community No
Ownership Fee Simple
Special Listing Condition None
Read Less
Want to know what your home might be worth? Contact us for a FREE valuation!

Our team is ready to help you sell your home for the highest possible price ASAP

© 2024 My Florida Regional MLS DBA Stellar MLS. All Rights Reserved.
Bought with PREMIER SOTHEBYS INT'L REALTY

GET MORE INFORMATION





