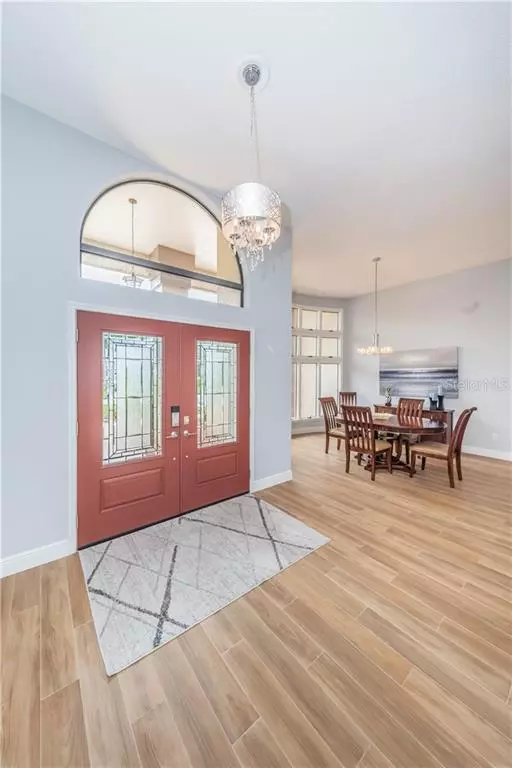$712,000
$724,000
1.7%For more information regarding the value of a property, please contact us for a free consultation.
70 TURTLE CREEK CIR Oldsmar, FL 34677
5 Beds
3 Baths
3,526 SqFt
Key Details
Sold Price $712,000
Property Type Single Family Home
Sub Type Single Family Residence
Listing Status Sold
Purchase Type For Sale
Square Footage 3,526 sqft
Price per Sqft $201
Subdivision Turtle Creek Unit-One
MLS Listing ID U8082502
Sold Date 07/27/20
Bedrooms 5
Full Baths 3
Construction Status Appraisal,Financing,Inspections
HOA Fees $67
HOA Y/N Yes
Year Built 1989
Annual Tax Amount $8,597
Lot Size 0.340 Acres
Acres 0.34
Lot Dimensions 96x154
Property Description
Spectacular Upscale 4 Bedroom, 3 Bath + Office/Gym and 3 Car Garage in Desirable Turtle Creek of East Lake Woodlands on a premium Golf Course Lot with panoramic views. Entry through New Double Glass Doors into an open floor plan with ceiling to floor thermal Anderson Bow Windows that gives natural light into the formal Dining Room. The Living Room has Glass Sliders that brings in beautiful views of the Lanai, Pool & Spa surrounded with pavers that lead to the Golf Course just steps away. Porcelain Wood look planked flooring runs through the home. The Kitchen is a chef's delight that has been expanded and upgraded with beautiful Wood Cabinetry, Granite Counters and Center Island with additional cabinet storage, Double Sink and Dishwasher also has Snack Bar for easy entertaining. Double Convection Ovens, Microwave, Induction Cooktop, 4 Door counter depth Refrigerator. All appliances new 2018 are Stainless Steel. Kitchen and Breakfast area overlooks the Family Room with Dry Bar, Wine Refrigerator, Wood Burning Fireplace and pocket Glass Sliders that brings the outside in. Master suite upgraded in 2019 has adjoining office/gym, access to lanai through Glass Sliders, extensive open walk-in closet with organized shelving across is make-up vanity with Granite Countertop. Master Bath has been completely upgraded with a Double Sink Vanity and Granite Countertop, Walk-in Shower and separate free standing Soaking Tub. Truly a spa atmosphere. The home has a 3 way split plan with two guest bedrooms that share a bath and the third guest bedroom is separate with large walk-in closet and it's own bath that can also be used as pool bath. Generous inside laundry with new washer/dryer. Lanai is complete with outside kitchen with wood cabinets, granite countertop and mounted flat screen TV. Heated Pool and Spa has been updated with new filter and heater in 2019. Interior design with soaring ceilings, Vaulted skylights and Coffered ceilings. East Lake Woodlands Golf & Country Club has 2 championship courses, 2 pools, tennis courts, clubhouse & fitness center (Optional Membership). Located close to Tampa, Airports, Beaches, Shopping and highly rated Schools.
Location
State FL
County Pinellas
Community Turtle Creek Unit-One
Zoning RPD-2.5_1.0
Rooms
Other Rooms Breakfast Room Separate, Den/Library/Office, Family Room, Formal Dining Room Separate, Formal Living Room Separate
Interior
Interior Features Ceiling Fans(s), Central Vaccum, Coffered Ceiling(s), Dry Bar, Eat-in Kitchen, High Ceilings, Kitchen/Family Room Combo, Open Floorplan, Solid Wood Cabinets, Split Bedroom, Stone Counters, Walk-In Closet(s)
Heating Central, Electric
Cooling Central Air
Flooring Carpet, Tile, Tile
Fireplaces Type Family Room, Wood Burning
Fireplace true
Appliance Built-In Oven, Convection Oven, Cooktop, Dishwasher, Disposal, Dryer, Electric Water Heater, Microwave, Refrigerator, Washer, Water Softener, Wine Refrigerator
Laundry Inside, Laundry Room
Exterior
Exterior Feature Irrigation System, Lighting, Outdoor Kitchen, Rain Gutters, Sidewalk, Sliding Doors, Storage
Parking Features Driveway, Garage Door Opener, Split Garage
Garage Spaces 3.0
Pool Deck, Gunite, In Ground, Pool Sweep, Screen Enclosure
Community Features Deed Restrictions, Fitness Center, Gated, Golf Carts OK, Golf, Pool, Sidewalks, Tennis Courts
Utilities Available Cable Available, Cable Connected, Electricity Connected, Public, Sewer Connected, Street Lights, Water Connected
View Golf Course
Roof Type Tile
Porch Covered, Deck, Screened
Attached Garage true
Garage true
Private Pool Yes
Building
Lot Description In County, On Golf Course, Sidewalk, Paved, Private
Story 1
Entry Level One
Foundation Slab
Lot Size Range 1/4 Acre to 21779 Sq. Ft.
Sewer Public Sewer
Water None
Structure Type Block,Concrete,Stucco
New Construction false
Construction Status Appraisal,Financing,Inspections
Schools
Elementary Schools Cypress Woods Elementary-Pn
Middle Schools Carwise Middle-Pn
High Schools East Lake High-Pn
Others
Pets Allowed Yes
HOA Fee Include Escrow Reserves Fund,Management,Security
Senior Community No
Ownership Fee Simple
Monthly Total Fees $134
Acceptable Financing Cash, Conventional
Membership Fee Required Required
Listing Terms Cash, Conventional
Special Listing Condition None
Read Less
Want to know what your home might be worth? Contact us for a FREE valuation!

Our team is ready to help you sell your home for the highest possible price ASAP

© 2025 My Florida Regional MLS DBA Stellar MLS. All Rights Reserved.
Bought with COLDWELL BANKER RESIDENTIAL
GET MORE INFORMATION





