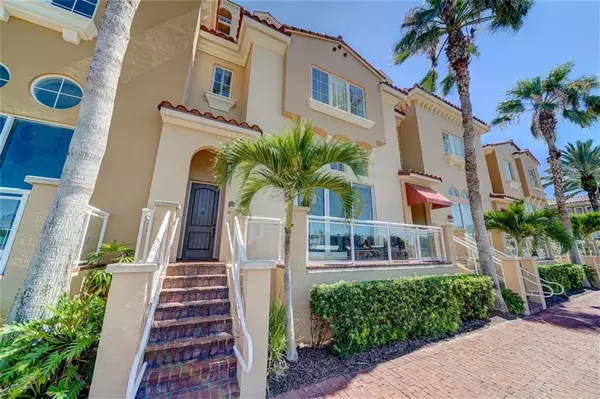$1,100,000
$1,199,000
8.3%For more information regarding the value of a property, please contact us for a free consultation.
525 MANDALAY AVE #33 Clearwater Beach, FL 33767
3 Beds
3 Baths
2,530 SqFt
Key Details
Sold Price $1,100,000
Property Type Townhouse
Sub Type Townhouse
Listing Status Sold
Purchase Type For Sale
Square Footage 2,530 sqft
Price per Sqft $434
Subdivision Belle Harbor Condo
MLS Listing ID U8087515
Sold Date 10/13/20
Bedrooms 3
Full Baths 2
Half Baths 1
Condo Fees $1,233
Construction Status Appraisal,Financing,Inspections
HOA Y/N No
Year Built 2004
Annual Tax Amount $18,287
Property Description
Here we go...The most iconic marriage of Beach & Bay, coupled with truly resort driven amenities await within this spectacular waterfront Marina Home. Sited within the legendary and landmarked Belle Harbor compound set amidst the Intracoastal Waterways, steps from the sugar sands of the #1 ranked beach, and within the Renaissance District of island shoppes, casual and fine dining and a gastropub literally at every turn. Imagine almost single family home living with 3 private entrances, literally the largest and widest private garage, immidiate Intracoastal & beach access, and access to world class amenities. The interiors encompass 3 bedrooms with 2.5 baths and lend to a timeless aesthetic. Appointments of stone & wood flooring, crown mouldings, a wood, stone & stainless encased kitchen, custom outfitted closet, luxurious master en suite bath with frameless shower, and the list goes on...Now, here's a bonus: there's an elevator, which makes accessibility such an ease...Allow a seaside pool with spa, state of the art fitness, social rooms with caterer's kitchens, a grand clubhouse, and 6.5 acres of lushly landscaped amenities with 24 hour guard gated security bring you to your beach home...
Location
State FL
County Pinellas
Community Belle Harbor Condo
Rooms
Other Rooms Florida Room
Interior
Interior Features Ceiling Fans(s), Central Vaccum, Crown Molding, Elevator, High Ceilings, Kitchen/Family Room Combo, Living Room/Dining Room Combo, Open Floorplan
Heating Central
Cooling Central Air
Flooring Brick, Wood
Fireplaces Type Electric
Fireplace true
Appliance Dishwasher, Disposal, Dryer, Electric Water Heater, Microwave, Range, Refrigerator, Washer
Exterior
Exterior Feature Balcony, Sliding Doors
Parking Features Oversized
Garage Spaces 2.0
Pool Gunite, Heated, In Ground
Community Features Deed Restrictions, Fitness Center, Gated, Pool, Water Access
Utilities Available Public
Amenities Available Dock, Elevator(s), Fitness Center, Gated, Marina, Recreation Facilities, Spa/Hot Tub
Waterfront Description Bay/Harbor,Intracoastal Waterway
View Y/N 1
Water Access 1
Water Access Desc Bay/Harbor,Beach - Public,Intracoastal Waterway,Marina
View Water
Roof Type Tile
Attached Garage true
Garage true
Private Pool No
Building
Lot Description City Limits, Sidewalk
Entry Level Three Or More
Foundation Slab
Lot Size Range Non-Applicable
Sewer Public Sewer
Water Public
Structure Type Block,Stucco
New Construction false
Construction Status Appraisal,Financing,Inspections
Schools
Elementary Schools Sandy Lane Elementary-Pn
Middle Schools Dunedin Highland Middle-Pn
High Schools Clearwater High-Pn
Others
Pets Allowed Yes
HOA Fee Include Cable TV,Pool,Escrow Reserves Fund,Insurance,Maintenance Structure,Maintenance Grounds,Security,Sewer,Trash,Water
Senior Community No
Pet Size Large (61-100 Lbs.)
Ownership Fee Simple
Monthly Total Fees $1, 233
Acceptable Financing Cash, Conventional
Membership Fee Required None
Listing Terms Cash, Conventional
Num of Pet 2
Special Listing Condition None
Read Less
Want to know what your home might be worth? Contact us for a FREE valuation!

Our team is ready to help you sell your home for the highest possible price ASAP

© 2024 My Florida Regional MLS DBA Stellar MLS. All Rights Reserved.
Bought with COLDWELL BANKER RESIDENTIAL
GET MORE INFORMATION





