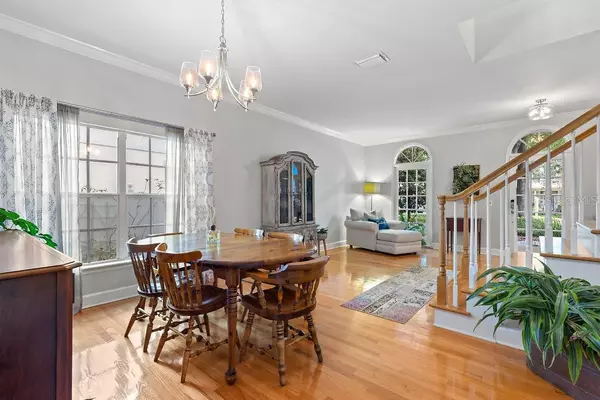$740,000
$755,000
2.0%For more information regarding the value of a property, please contact us for a free consultation.
3510 W TACON ST Tampa, FL 33629
4 Beds
3 Baths
2,584 SqFt
Key Details
Sold Price $740,000
Property Type Single Family Home
Sub Type Single Family Residence
Listing Status Sold
Purchase Type For Sale
Square Footage 2,584 sqft
Price per Sqft $286
Subdivision Palma Ceia Park
MLS Listing ID A4470755
Sold Date 09/12/20
Bedrooms 4
Full Baths 2
Half Baths 1
Construction Status Appraisal,Financing
HOA Y/N No
Year Built 1996
Annual Tax Amount $8,515
Lot Size 4,791 Sqft
Acres 0.11
Lot Dimensions 50x100
Property Description
Location is everything in this elegant custom built home located on a peaceful street in Palma Ceia neighborhood of South Tampa - just 2 blocks from high-rated Roosevelt Elementary and walking distance to Plant High School. This two-story ALL BLOCK home built in 1996, fully renovated in 2018, complete with NEW ROOF and HVAC. 4 bedrooms and 2.5 baths, with tropical garden views from spacious windows bringing an abundance of nature and light. Insulated glass door leads out back to a carefree composite deck and private oasis of a yard. The Master Suite has a spacious bathroom, patio, and ideal home office space with laddered hideaway loft as a secluded hobby room or extra storage. Solid oak wood floors, gas stove, gorgeous kitchen, updated laundry room, custom stone gas fireplace, to plantation shutters - plus, NO FLOOD INSURANCE REQ. Privately set back from the street with tons of shade in the front and backyard - come see for yourself, welcome home
Location
State FL
County Hillsborough
Community Palma Ceia Park
Zoning RS-60
Interior
Interior Features Other
Heating Central, Natural Gas
Cooling Central Air
Flooring Carpet, Tile, Vinyl, Wood
Fireplace true
Appliance Dishwasher, Disposal, Dryer, Gas Water Heater, Microwave, Range, Refrigerator, Washer
Exterior
Exterior Feature Fence, Sprinkler Metered
Garage Spaces 2.0
Fence Vinyl
Utilities Available Sprinkler Meter
Roof Type Shingle
Porch Deck, Patio
Attached Garage true
Garage true
Private Pool No
Building
Story 2
Entry Level Two
Foundation Slab
Lot Size Range Up to 10,889 Sq. Ft.
Sewer Public Sewer
Water Public
Architectural Style Traditional
Structure Type Block,Stucco
New Construction false
Construction Status Appraisal,Financing
Schools
Elementary Schools Roosevelt-Hb
Middle Schools Coleman-Hb
High Schools Plant City-Hb
Others
Senior Community No
Ownership Fee Simple
Acceptable Financing Cash, Conventional, VA Loan
Listing Terms Cash, Conventional, VA Loan
Special Listing Condition None
Read Less
Want to know what your home might be worth? Contact us for a FREE valuation!

Our team is ready to help you sell your home for the highest possible price ASAP

© 2025 My Florida Regional MLS DBA Stellar MLS. All Rights Reserved.
Bought with CHARLES RUTENBERG REALTY INC
GET MORE INFORMATION





