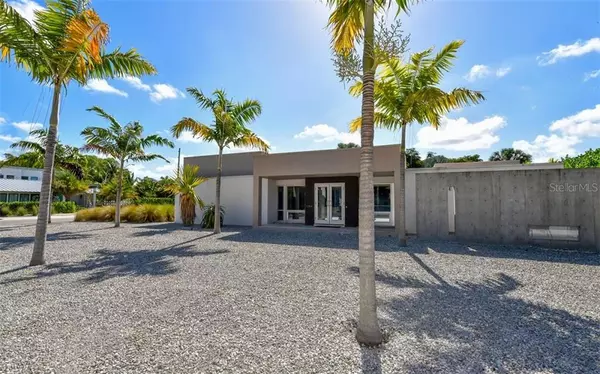$1,840,000
$1,995,000
7.8%For more information regarding the value of a property, please contact us for a free consultation.
1354 WESTWAY DR Sarasota, FL 34236
3 Beds
3 Baths
2,427 SqFt
Key Details
Sold Price $1,840,000
Property Type Single Family Home
Sub Type Single Family Residence
Listing Status Sold
Purchase Type For Sale
Square Footage 2,427 sqft
Price per Sqft $758
Subdivision Lido C
MLS Listing ID A4463694
Sold Date 10/12/20
Bedrooms 3
Full Baths 3
Construction Status No Contingency
HOA Fees $20/ann
HOA Y/N Yes
Year Built 1962
Annual Tax Amount $7,966
Lot Size 0.310 Acres
Acres 0.31
Lot Dimensions 100x135
Property Description
Introducing a beautifully remodeled mid-century modern residence in Lido Shores, one of Sarasota’s most sought-after neighborhoods. Under the guidance of Sarasota School of Architecture expert Guy Peterson, this Sarasota treasure was extensively renovated in 2016. Contemporary aesthetics such as walls of glass, clean lines, high ceilings and large open spaces come together around a beautiful courtyard patio and pool area to create a truly amazing living space both inside and out. Reflecting an era that emphasized function, natural light and bringing the outdoors in, the use of oversized windows and glass doors, architectural detailing, natural materials including Philippine shell stone floors and modern design elements provide a comfortable and elegant Florida lifestyle. The residence wraps around the courtyard pool, spa and patio area with all living spaces on one side, and master suite, guest bedroom and office or third bedroom on the other side. The kitchen features light maple cabinetry, quartz counter tops, high-end stainless-steel appliances and huge center island that is open to the adjacent living/dining room. The living area’s pecky cypress ceiling, exposed duct work and substantial wall space create a soft lofty feel and provide a perfect backdrop to beautiful art. The master suite has a private patio, custom organized closet, large shower and floating vanity cabinet. Exterior artistic walls and fountains, a two-car garage, pool, spa, outdoor kitchen and walled backyard complete this incredible residence. The previous owner stated during the renovations that the windows were replaced with impact rated glass, isolene insulation and green roof construction. Lido Shores homeowners have access to a private neighborhood beach through the voluntary homeowner’s association. While living here you could walk in either direction to the shops and restaurants of St. Armand’s Circle and the Longboat Key Club. There are architectural plans available for both enlarging the house as a one floor residence and or adding a second flooor.
Location
State FL
County Sarasota
Community Lido C
Zoning RSF2
Interior
Interior Features Ceiling Fans(s), Eat-in Kitchen, High Ceilings, Living Room/Dining Room Combo, Solid Surface Counters, Solid Wood Cabinets, Vaulted Ceiling(s), Window Treatments
Heating Central, Electric, Natural Gas
Cooling Central Air
Flooring Brick
Furnishings Unfurnished
Fireplace false
Appliance Built-In Oven, Cooktop, Dishwasher, Disposal, Dryer, Exhaust Fan, Gas Water Heater, Ice Maker, Microwave, Refrigerator, Washer, Wine Refrigerator
Laundry Inside, Laundry Closet
Exterior
Exterior Feature Irrigation System, Outdoor Grill, Shade Shutter(s), Storage
Garage Spaces 2.0
Pool In Ground
Community Features Water Access, Waterfront
Utilities Available Cable Available, Natural Gas Connected, Public
Amenities Available Recreation Facilities
Roof Type Membrane
Attached Garage true
Garage true
Private Pool Yes
Building
Entry Level One
Foundation Slab
Lot Size Range 1/4 to less than 1/2
Sewer Public Sewer
Water Public
Architectural Style Contemporary
Structure Type Block,Stucco
New Construction false
Construction Status No Contingency
Others
Pets Allowed Yes
HOA Fee Include Recreational Facilities
Senior Community No
Ownership Fee Simple
Monthly Total Fees $20
Acceptable Financing Cash, Conventional
Membership Fee Required Optional
Listing Terms Cash, Conventional
Special Listing Condition None
Read Less
Want to know what your home might be worth? Contact us for a FREE valuation!

Our team is ready to help you sell your home for the highest possible price ASAP

© 2024 My Florida Regional MLS DBA Stellar MLS. All Rights Reserved.
Bought with MICHAEL SAUNDERS & COMPANY

GET MORE INFORMATION





