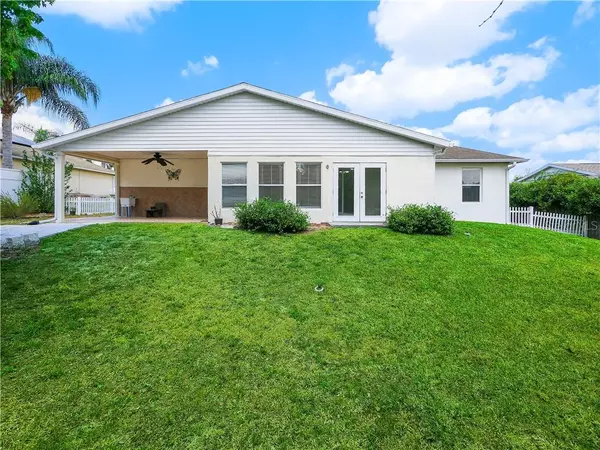$248,000
$244,000
1.6%For more information regarding the value of a property, please contact us for a free consultation.
2960 MCCLELLAN ST Deltona, FL 32738
4 Beds
2 Baths
2,256 SqFt
Key Details
Sold Price $248,000
Property Type Single Family Home
Sub Type Single Family Residence
Listing Status Sold
Purchase Type For Sale
Square Footage 2,256 sqft
Price per Sqft $109
Subdivision Deltona Lakes Unit 59
MLS Listing ID O5848552
Sold Date 07/02/20
Bedrooms 4
Full Baths 2
HOA Y/N No
Year Built 2007
Annual Tax Amount $330
Lot Size 10,018 Sqft
Acres 0.23
Lot Dimensions 80x125
Property Description
CLICK FOR VIRTUAL TOUR: https://youtu.be/DPDPzbLFeP4
Terrific floor plan and very well maintained home with granite counters in kitchen, stainless steel appliances, vaulted ceilings and all modern lighting throughout the home. This lovely home boasts an open floor plan with the the kitchen open to the family room. The rooms are split bedroom plan of 3 beds on one side of the home and the master suite on the other. The interior has been freshly painted for its new owners and has been repaired based on sellers inspection report prior to listing. The home has an additional room in the back which is closed and under air with french doors leading out to the nicely sodded yard ready for your special gardening touches. There is a small shed for gardening tools ready and waiting for its new gardener.
This home is conveniently located off of DOYLE road and has easy access to all the shopping and main highways and roads. For those who want to be safe and remain socially distant, please Call or Text for your virtual showing tour!
Location
State FL
County Volusia
Community Deltona Lakes Unit 59
Zoning R-1
Rooms
Other Rooms Florida Room
Interior
Interior Features Ceiling Fans(s), High Ceilings, L Dining, Open Floorplan, Stone Counters, Thermostat, Vaulted Ceiling(s), Walk-In Closet(s), Window Treatments
Heating Central, Electric
Cooling Central Air
Flooring Tile
Furnishings Unfurnished
Fireplace false
Appliance Dishwasher, Disposal, Electric Water Heater, Microwave, Range, Refrigerator
Laundry Inside, Laundry Room
Exterior
Exterior Feature French Doors, Lighting, Rain Gutters, Sliding Doors, Sprinkler Metered
Garage Spaces 2.0
Fence Vinyl
Community Features None
Utilities Available Cable Available, Electricity Available, Public, Sprinkler Meter, Water Connected
Roof Type Shingle
Attached Garage true
Garage true
Private Pool No
Building
Story 1
Entry Level One
Foundation Slab
Lot Size Range Up to 10,889 Sq. Ft.
Sewer Septic Tank
Water Public
Structure Type Block
New Construction false
Others
Pets Allowed Yes
Senior Community No
Ownership Fee Simple
Acceptable Financing Cash, Conventional, FHA, VA Loan
Membership Fee Required None
Listing Terms Cash, Conventional, FHA, VA Loan
Special Listing Condition None
Read Less
Want to know what your home might be worth? Contact us for a FREE valuation!

Our team is ready to help you sell your home for the highest possible price ASAP

© 2024 My Florida Regional MLS DBA Stellar MLS. All Rights Reserved.
Bought with THE LISTING REALTY LLC
GET MORE INFORMATION





