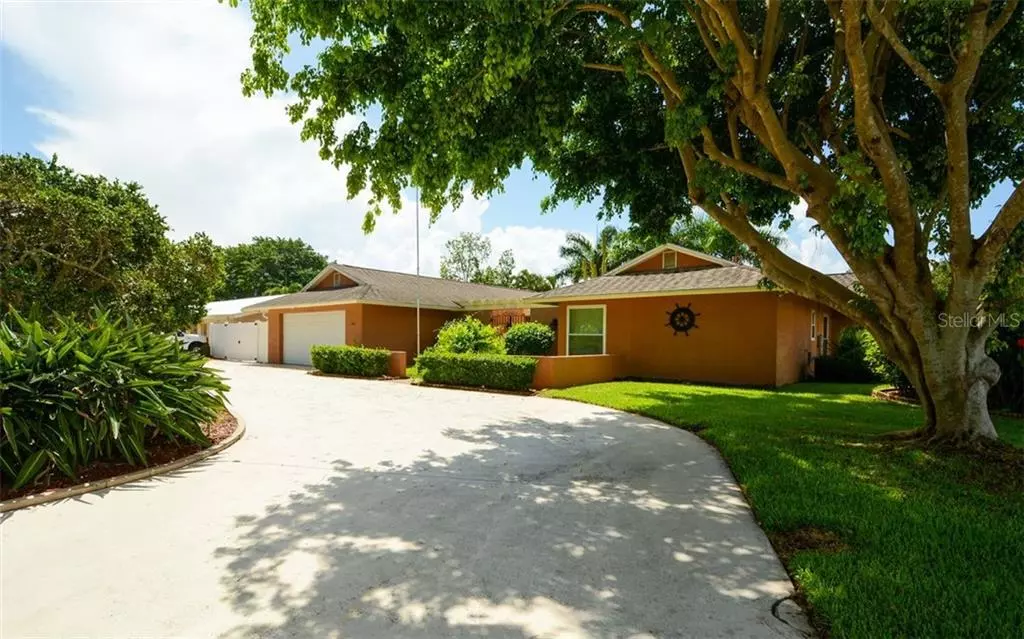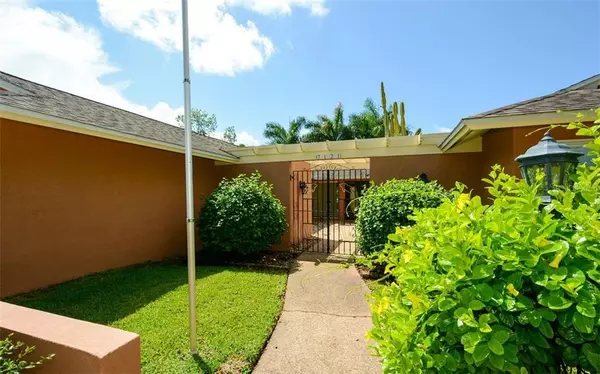$705,000
$715,000
1.4%For more information regarding the value of a property, please contact us for a free consultation.
7121 WESTMORELAND DR Sarasota, FL 34243
3 Beds
3 Baths
2,674 SqFt
Key Details
Sold Price $705,000
Property Type Single Family Home
Sub Type Single Family Residence
Listing Status Sold
Purchase Type For Sale
Square Footage 2,674 sqft
Price per Sqft $263
Subdivision North Isles
MLS Listing ID A4471757
Sold Date 11/04/20
Bedrooms 3
Full Baths 2
Half Baths 1
HOA Fees $2/ann
HOA Y/N Yes
Year Built 1976
Annual Tax Amount $6,344
Lot Size 0.340 Acres
Acres 0.34
Lot Dimensions 100x150
Property Description
Located on a cul de sac in the coveted neighborhood of Whitfield Estates, this canal home is a boater's dream come true. It can accommodate up to six boats, including sailboats, and has both an 8,000 lb and a 10,000 lb lift. Sarasota Bay is but a few minutes away and then out to the Gulf of Mexico. Sara Bay Golf Course is just across 41 and the house is midway between the cities of Sarasota and Bradenton and minutes to the Sarasota Bradenton International Airport. Location is everything and when you add water, it is unbeatable. The screened lanai offers a pool and entrance to both a workshop and a very large storage area. Just outside the lanai is a wooden deck for enjoying cocktails and living the Florida life.
With seamless gutters, impact windows and multiple enclosed workshops, the home has much to offer. The entire back of the house opens to the lanai with pocketing sliders, bringing the outdoors inside.
The master bedroom has access to the lanai through both sliding glass doors and the master bath. Private guest quarters, (bedroom and bath) can be closed to the rest of the home for privacy. This is a home with unlimited potential, waiting for updating by a discerning buyer who has vision and the desire to live on the water in a fabulous neighborhood.
Location
State FL
County Manatee
Community North Isles
Zoning RSF3/WR/
Rooms
Other Rooms Family Room, Formal Dining Room Separate, Formal Living Room Separate, Inside Utility, Storage Rooms
Interior
Interior Features Built-in Features, Ceiling Fans(s), Eat-in Kitchen, Stone Counters, Thermostat, Walk-In Closet(s), Window Treatments
Heating Central
Cooling Central Air
Flooring Carpet, Tile
Fireplaces Type Family Room, Wood Burning
Furnishings Unfurnished
Fireplace true
Appliance Dishwasher, Disposal, Dryer, Electric Water Heater, Exhaust Fan, Microwave, Range, Refrigerator, Trash Compactor, Washer
Laundry Inside, Laundry Room
Exterior
Exterior Feature Hurricane Shutters, Outdoor Shower, Rain Gutters, Sliding Doors, Storage
Parking Features Circular Driveway, Driveway, Garage Door Opener, Ground Level, Parking Pad
Garage Spaces 2.0
Fence Vinyl, Wood
Pool Gunite, Heated, In Ground, Outside Bath Access, Screen Enclosure
Community Features Special Community Restrictions
Utilities Available BB/HS Internet Available, Fire Hydrant, Public, Sewer Connected
Amenities Available Vehicle Restrictions
Waterfront Description Canal - Saltwater
View Y/N 1
Water Access 1
Water Access Desc Canal - Saltwater
View Water
Roof Type Shingle
Porch Deck, Other, Patio, Screened
Attached Garage true
Garage true
Private Pool Yes
Building
Lot Description Flood Insurance Required, FloodZone, Near Golf Course, Near Marina, Near Public Transit, Street Dead-End
Entry Level One
Foundation Slab
Lot Size Range 1/4 to less than 1/2
Sewer Public Sewer
Water Well
Architectural Style Ranch
Structure Type Stucco,Wood Frame
New Construction false
Schools
Elementary Schools Florine J. Abel Elementary
Middle Schools Electa Arcotte Lee Magnet
High Schools Bayshore High
Others
Pets Allowed Yes
Senior Community No
Pet Size Extra Large (101+ Lbs.)
Ownership Fee Simple
Monthly Total Fees $2
Acceptable Financing Cash, Conventional
Membership Fee Required Optional
Listing Terms Cash, Conventional
Num of Pet 10+
Special Listing Condition None
Read Less
Want to know what your home might be worth? Contact us for a FREE valuation!

Our team is ready to help you sell your home for the highest possible price ASAP

© 2025 My Florida Regional MLS DBA Stellar MLS. All Rights Reserved.
Bought with DWELL REAL ESTATE
GET MORE INFORMATION





