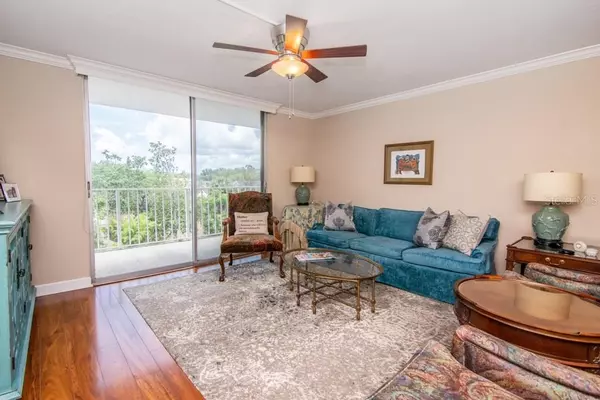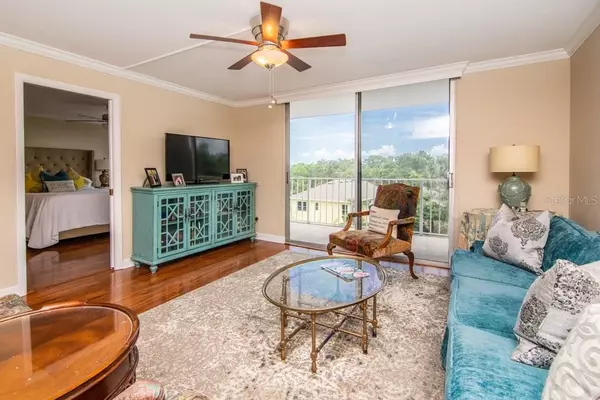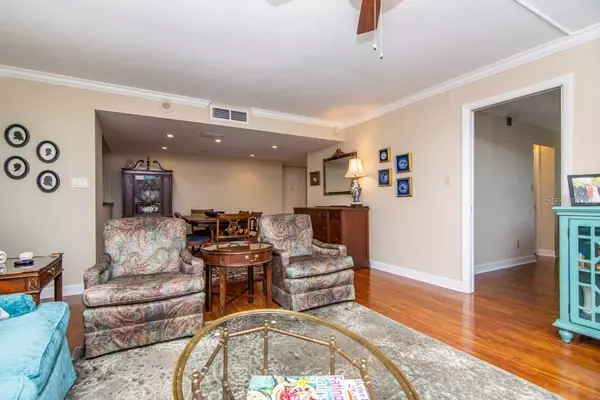$300,000
$325,000
7.7%For more information regarding the value of a property, please contact us for a free consultation.
2611 BAYSHORE BLVD #404 Tampa, FL 33629
2 Beds
2 Baths
1,201 SqFt
Key Details
Sold Price $300,000
Property Type Condo
Sub Type Condominium
Listing Status Sold
Purchase Type For Sale
Square Footage 1,201 sqft
Price per Sqft $249
Subdivision Bayshore Diplomat A Condominiu
MLS Listing ID T3253843
Sold Date 08/21/20
Bedrooms 2
Full Baths 2
Construction Status Inspections
HOA Fees $499/qua
HOA Y/N Yes
Year Built 1974
Annual Tax Amount $4,031
Lot Size 1,306 Sqft
Acres 0.03
Property Description
Turnkey 2/2 at the Bayshore Diplomat with deeded covered parking space. This unit has been tastefully updated and has a new AC system and hot water heater. Open floor plan featuring the chef's kitchen with premium wood cabinets, granite counters, wine fridge, custom backsplash and upgraded tile flooring. Both bathrooms have wood cabinets and granite counters, and the owner's bath has a frameless shower door. New built-in shelving in the owner's suite, and access out to the Juliet balcony. There is a tremendous amount of storage, including 3 walk-in closets plus additional closets. High quality laminate flooring throughout; neutral interior paint, sunshades on all windows and slider, crown molding and no popcorn ceilings (!). Covered balcony accessed from the living room. Full-size stack washer and dryer convey. The Bayshore Diplomat offers a wide array of amenities: 24-hour security and front desk coverage; on-site manager; heated pool, sauna, tennis court, library/game room, large Ambassador (community) room with kitchen. Located on beautiful Bayshore Boulevard with easy access to the longest uninterrupted sidewalk in the world. Minutes to downtown Tampa, all major roads, shopping and Tampa International Airport.
Location
State FL
County Hillsborough
Community Bayshore Diplomat A Condominiu
Zoning RM-50
Interior
Interior Features Crown Molding, Living Room/Dining Room Combo, Open Floorplan, Solid Wood Cabinets, Stone Counters, Walk-In Closet(s), Window Treatments
Heating Central, Electric
Cooling Central Air
Flooring Ceramic Tile, Laminate
Fireplace false
Appliance Dishwasher, Disposal, Dryer, Electric Water Heater, Microwave, Range, Refrigerator, Washer, Wine Refrigerator
Exterior
Exterior Feature Balcony, Sliding Doors
Community Features Deed Restrictions, Pool, Tennis Courts, Waterfront
Utilities Available Cable Connected, Electricity Connected, Public, Sewer Connected, Water Connected
Amenities Available Clubhouse, Elevator(s), Tennis Court(s)
Roof Type Concrete
Attached Garage false
Garage false
Private Pool No
Building
Story 1
Entry Level One
Foundation Slab
Lot Size Range Up to 10,889 Sq. Ft.
Sewer Public Sewer
Water Public
Structure Type Concrete
New Construction false
Construction Status Inspections
Others
Pets Allowed Yes
HOA Fee Include 24-Hour Guard,Pool,Escrow Reserves Fund,Insurance,Maintenance Structure,Maintenance Grounds,Management,Pool,Recreational Facilities,Security,Sewer,Trash,Water
Senior Community No
Pet Size Small (16-35 Lbs.)
Ownership Condominium
Monthly Total Fees $499
Acceptable Financing Cash, Conventional
Membership Fee Required Required
Listing Terms Cash, Conventional
Num of Pet 2
Special Listing Condition None
Read Less
Want to know what your home might be worth? Contact us for a FREE valuation!

Our team is ready to help you sell your home for the highest possible price ASAP

© 2024 My Florida Regional MLS DBA Stellar MLS. All Rights Reserved.
Bought with COLDWELL BANKER RESIDENTIAL
GET MORE INFORMATION





