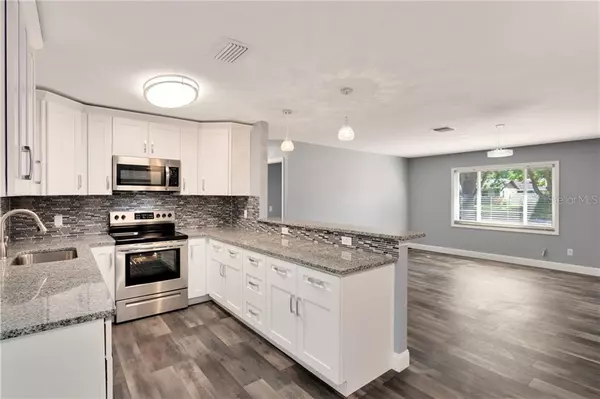$275,000
$279,900
1.8%For more information regarding the value of a property, please contact us for a free consultation.
5428 FERROL DR Winter Park, FL 32792
3 Beds
2 Baths
1,247 SqFt
Key Details
Sold Price $275,000
Property Type Single Family Home
Sub Type Single Family Residence
Listing Status Sold
Purchase Type For Sale
Square Footage 1,247 sqft
Price per Sqft $220
Subdivision Wrenwood Unit 3 4Th Add
MLS Listing ID O5856827
Sold Date 09/29/20
Bedrooms 3
Full Baths 2
Construction Status Appraisal,Financing,Inspections
HOA Y/N No
Year Built 1983
Annual Tax Amount $1,132
Lot Size 8,276 Sqft
Acres 0.19
Property Description
Enjoy this NEWLY UPGRADED Winter Park home with great use of space both inside and out. NO HOA!!! The dazzling kitchen boasts an abundance of storage and counter space with Brand New Solid Wood Shaker cabinets and pantries w/ crown mouldings and soft close features; Granite countertops, decorative glass mosaic backsplash and designer cabinet handles, designer lighting and BRAND NEW stainless steel appliances. The split floor plan has all new laminate flooring throughout the home. Both bathrooms are custom designed with porcelain tiles, decorative mosaics, rain-shower shower head, new toilets, mirrors, vanities and vanity lighting. You'll love the decorative barn door in the master suite and built-in shelves in the walk-in closet. Fresh interior and exterior paint. All new LED lighting; 5 1/4" baseboards; 6 panel doors; Energy efficient double pane windows. Money saving solar powered hot water heater. Spacious 2 car garage. You will enjoy the over-sized fenced backyard and huge screened patio with Florida glass windows. Excellent Location, just minutes from major shopping, dining and entertainment, Winter Park Village, Park Ave, Rollins College, UCF, Full Sail University. Winter Park living is highly sought after and recognized on the "best of" lists for its rich cultural experiences, world class arts and high regard for lifetime educational opportunities! Be sure to click on the Virtual Tour to virtually walk through the home, view the 3D dollhouse floor plan and take your own measurements.
Location
State FL
County Seminole
Community Wrenwood Unit 3 4Th Add
Zoning R-1
Rooms
Other Rooms Attic
Interior
Interior Features Living Room/Dining Room Combo, Open Floorplan, Solid Wood Cabinets, Split Bedroom, Stone Counters, Thermostat, Walk-In Closet(s)
Heating Central, Electric
Cooling Central Air
Flooring Laminate, Tile
Furnishings Unfurnished
Fireplace false
Appliance Dishwasher, Disposal, Microwave, Range, Refrigerator, Solar Hot Water
Laundry In Garage
Exterior
Exterior Feature Fence, Lighting, Sidewalk, Sliding Doors
Parking Features Driveway, Garage Door Opener
Garage Spaces 2.0
Fence Vinyl, Wood
Community Features Sidewalks
Utilities Available BB/HS Internet Available, Cable Connected, Electricity Connected, Public, Sewer Connected, Solar, Street Lights, Underground Utilities, Water Connected
Roof Type Shingle
Porch Enclosed, Front Porch, Porch
Attached Garage true
Garage true
Private Pool No
Building
Lot Description In County, Sidewalk, Paved
Story 1
Entry Level One
Foundation Slab
Lot Size Range 0 to less than 1/4
Sewer Public Sewer
Water Public
Architectural Style Ranch
Structure Type Block
New Construction false
Construction Status Appraisal,Financing,Inspections
Schools
Elementary Schools Eastbrook Elementary
Middle Schools Tuskawilla Middle
High Schools Lake Howell High
Others
Pets Allowed Yes
Senior Community No
Ownership Fee Simple
Acceptable Financing Cash, Conventional, FHA, VA Loan
Listing Terms Cash, Conventional, FHA, VA Loan
Special Listing Condition None
Read Less
Want to know what your home might be worth? Contact us for a FREE valuation!

Our team is ready to help you sell your home for the highest possible price ASAP

© 2024 My Florida Regional MLS DBA Stellar MLS. All Rights Reserved.
Bought with PREMIUM PROPERTIES R.E. SERVICE
GET MORE INFORMATION





