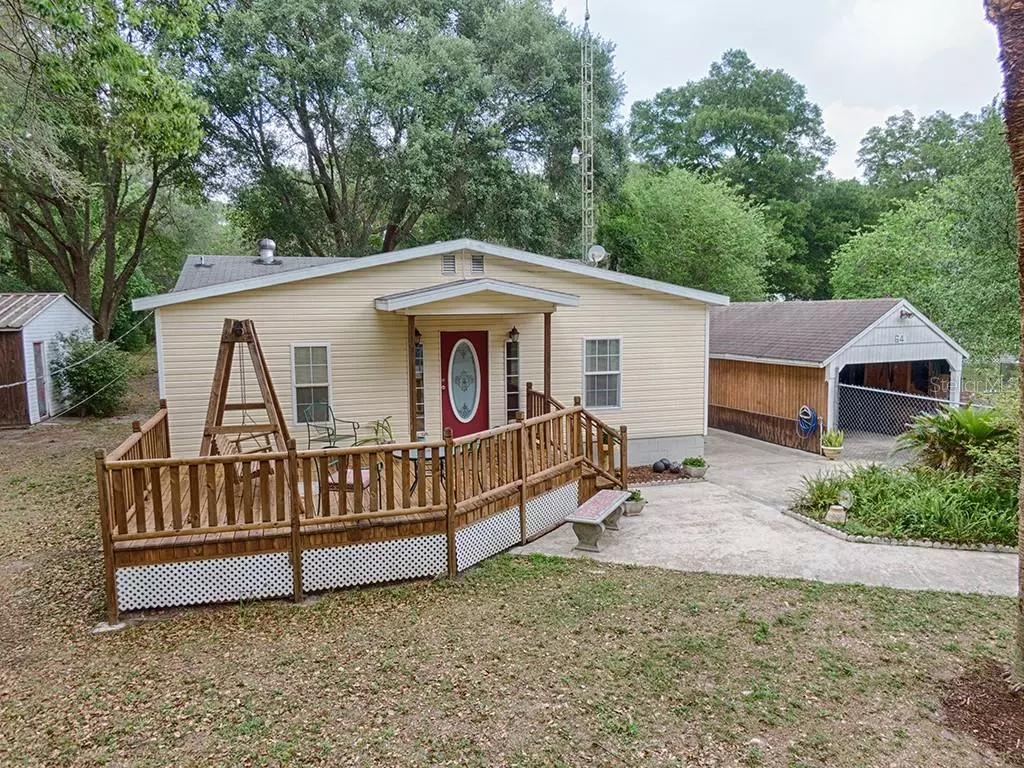$107,000
$115,000
7.0%For more information regarding the value of a property, please contact us for a free consultation.
64 CR 534 Bushnell, FL 33513
2 Beds
1 Bath
1,120 SqFt
Key Details
Sold Price $107,000
Property Type Single Family Home
Sub Type Single Family Residence
Listing Status Sold
Purchase Type For Sale
Square Footage 1,120 sqft
Price per Sqft $95
Subdivision Sumter Farms 01 05
MLS Listing ID G5028489
Sold Date 06/19/20
Bedrooms 2
Full Baths 1
Construction Status Financing,Inspections
HOA Y/N No
Year Built 1976
Annual Tax Amount $394
Lot Size 0.890 Acres
Acres 0.89
Property Description
If you are looking for that perfect little house, on almost 1 acre of land, fully fenced, with a workshop and a shuffleboard deck...well how about that..we have it! Originally built in 1976 you wouldn't know it! Clean as a whistle and well maintained this cozy little cottage in the country will make you happy you stumbled across it.
2 bedrooms, 1 bath, formal dining room, living room AND family room this home is may seem small but still boats 1152 square feet. Check out all these upgrades...An enclosed porch added the formal dining room and family room in 2009 and new drain-field installed in 2009 as well. Awesome front deck was added in 2010. New roof in 2010. Well pump in 2016. All new subfloors between 2009-2012. And brand new HVAC system in 2019. Wood frame home, high off the ground with vinyl siding for easy maintenance. Detached garage. Detached laundry room. Metal shed and 22x32 workshop with concrete floor, electric and water. What else can we tell you, come see for yourself OR call us for a virtual showing!
Location
State FL
County Sumter
Community Sumter Farms 01 05
Zoning RES
Rooms
Other Rooms Family Room, Formal Dining Room Separate
Interior
Interior Features Cathedral Ceiling(s), Eat-in Kitchen, Split Bedroom
Heating Central
Cooling Central Air
Flooring Carpet, Vinyl
Fireplace false
Appliance Electric Water Heater, Range, Refrigerator
Laundry In Garage
Exterior
Exterior Feature Fence, Storage
Garage Spaces 1.0
Fence Chain Link, Wire
Utilities Available Electricity Connected
Roof Type Shingle
Porch Deck
Attached Garage false
Garage true
Private Pool No
Building
Lot Description In County, Oversized Lot, Street Dead-End, Paved
Entry Level One
Foundation Crawlspace
Lot Size Range 1/2 Acre to 1 Acre
Sewer Septic Tank
Water Well
Structure Type Vinyl Siding,Wood Frame
New Construction false
Construction Status Financing,Inspections
Others
Senior Community No
Ownership Fee Simple
Acceptable Financing Cash, Conventional
Listing Terms Cash, Conventional
Special Listing Condition None
Read Less
Want to know what your home might be worth? Contact us for a FREE valuation!

Our team is ready to help you sell your home for the highest possible price ASAP

© 2025 My Florida Regional MLS DBA Stellar MLS. All Rights Reserved.
Bought with CONNIE MAHAN REAL ESTATE GROUP
GET MORE INFORMATION





