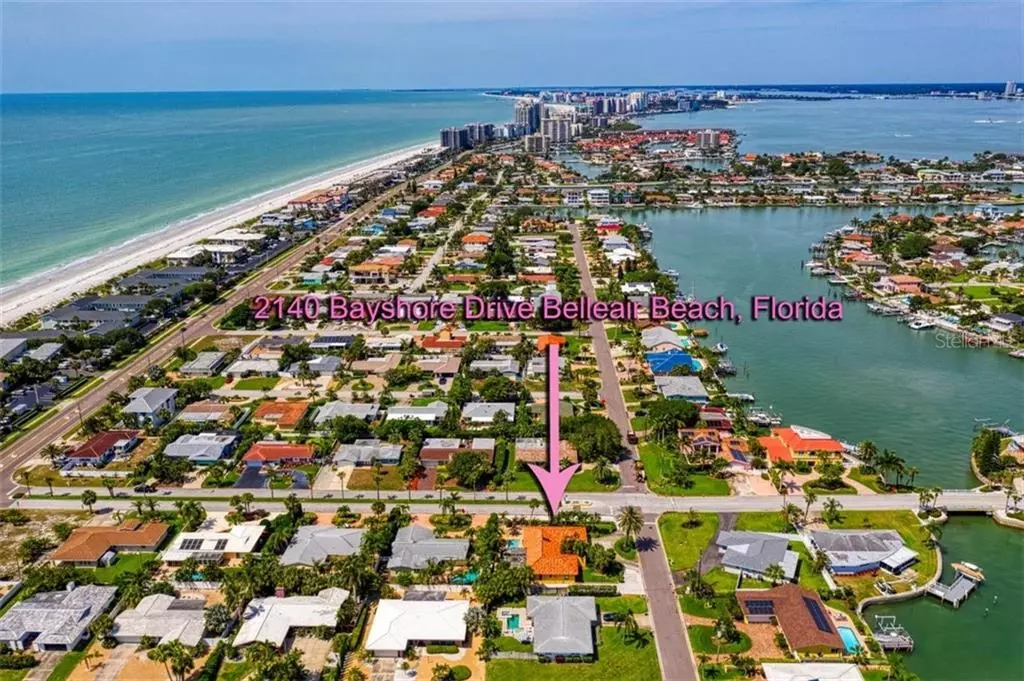$695,000
$739,000
6.0%For more information regarding the value of a property, please contact us for a free consultation.
2140 BAYSHORE DR Belleair Beach, FL 33786
3 Beds
2 Baths
2,444 SqFt
Key Details
Sold Price $695,000
Property Type Single Family Home
Sub Type Single Family Residence
Listing Status Sold
Purchase Type For Sale
Square Footage 2,444 sqft
Price per Sqft $284
Subdivision Bellevue Estates 5Th Add
MLS Listing ID U8082979
Sold Date 06/08/20
Bedrooms 3
Full Baths 2
Construction Status Inspections
HOA Y/N No
Year Built 1981
Annual Tax Amount $5,203
Lot Size 10,018 Sqft
Acres 0.23
Lot Dimensions 100x100
Property Description
One or more photo(s) has been virtually staged. Feel the tranquility from your lush tropical courtyard to the private backyard and pool; relaxation is around every corner. Enjoy an open concept with vaulted ceilings in the living room with skylight & French doors to the pool, set on travertine lanai with walkway to side yard; perfect for boat parking! Additional French doors from living room lead to a bonus room with full-sized bar, access to pool & separate A/C unit. The updated kitchen has black granite counters, natural gas cook top stove, stainless appliances & French door leading to pool lanai adjacent the spacious dining area. The accent wainscoting continues to the bedroom hall; 2 guest beds with custom closets, one bedroom with French doors leading to front entry courtyard. Hall bath features tub/shower and large vanity with plenty of storage space. The master retreat has large windows, walk-in closet & en-suite bath with step-in shower. This large corner lot is within walking distance to private beach access!
Location
State FL
County Pinellas
Community Bellevue Estates 5Th Add
Rooms
Other Rooms Family Room
Interior
Interior Features Ceiling Fans(s), Skylight(s), Solid Surface Counters, Solid Wood Cabinets, Thermostat, Vaulted Ceiling(s)
Heating Central
Cooling Central Air
Flooring Carpet, Tile, Vinyl
Fireplaces Type Family Room
Fireplace true
Appliance Cooktop, Dishwasher, Microwave, Refrigerator
Laundry Inside, Laundry Room
Exterior
Exterior Feature French Doors
Parking Features Boat, Circular Driveway, Driveway, Off Street
Garage Spaces 2.0
Pool In Ground
Utilities Available Natural Gas Available, Public
Roof Type Tile
Attached Garage true
Garage true
Private Pool Yes
Building
Lot Description Corner Lot, Flood Insurance Required, FloodZone, Near Public Transit
Entry Level One
Foundation Slab
Lot Size Range Up to 10,889 Sq. Ft.
Sewer Public Sewer
Water Public
Structure Type Block,Stucco
New Construction false
Construction Status Inspections
Others
Pets Allowed Yes
Senior Community No
Ownership Fee Simple
Acceptable Financing Cash, Conventional
Listing Terms Cash, Conventional
Special Listing Condition None
Read Less
Want to know what your home might be worth? Contact us for a FREE valuation!

Our team is ready to help you sell your home for the highest possible price ASAP

© 2024 My Florida Regional MLS DBA Stellar MLS. All Rights Reserved.
Bought with RE/MAX ALL STAR
GET MORE INFORMATION





