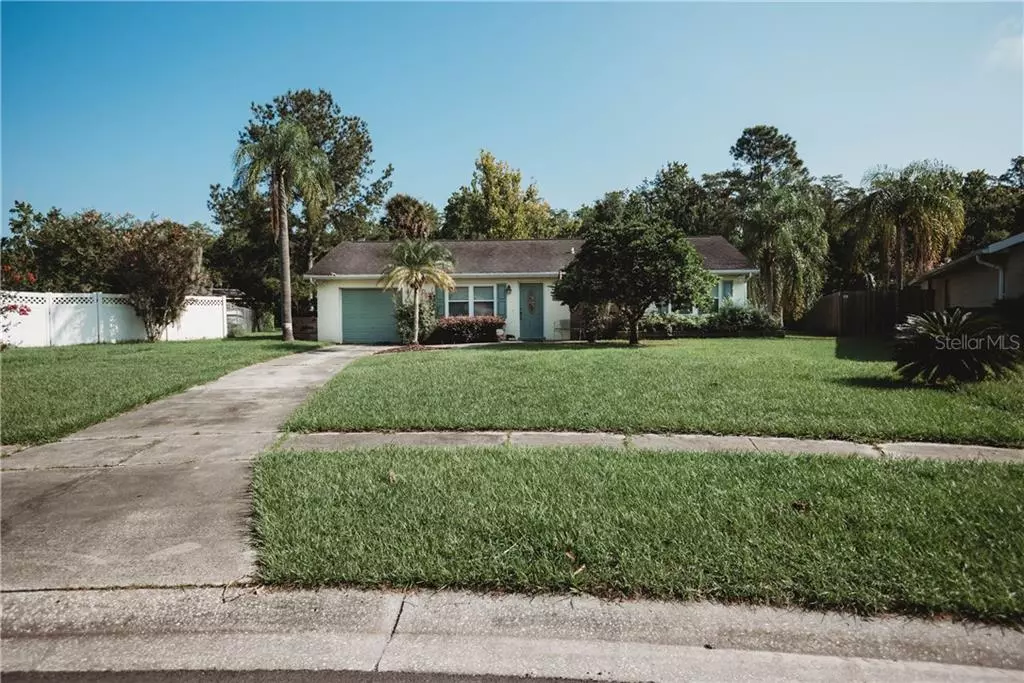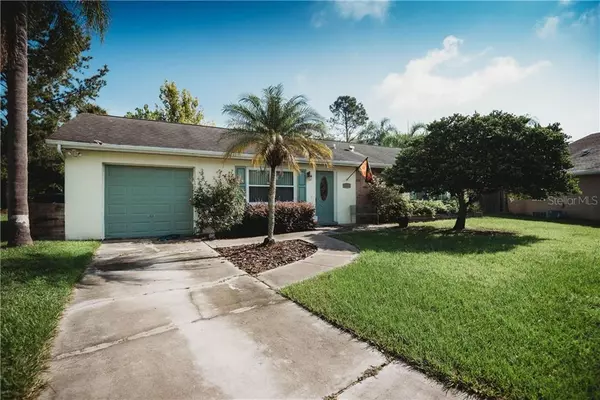$225,000
$224,900
For more information regarding the value of a property, please contact us for a free consultation.
12002 FLORIDA WOODS LN Orlando, FL 32824
2 Beds
2 Baths
1,000 SqFt
Key Details
Sold Price $225,000
Property Type Single Family Home
Sub Type Single Family Residence
Listing Status Sold
Purchase Type For Sale
Square Footage 1,000 sqft
Price per Sqft $225
Subdivision Meadow Woods Village 03
MLS Listing ID O5885688
Sold Date 09/30/20
Bedrooms 2
Full Baths 2
Construction Status Financing,Inspections
HOA Y/N No
Year Built 1984
Annual Tax Amount $860
Lot Size 0.330 Acres
Acres 0.33
Property Description
Have you been looking for a single family home with a great location and reasonable price? Then look no further. This beautiful 2 bed 2 bath home has it all. The location is ideal for easy commuting through Central Florida with fast access to 417, The Turnpike, and 528. You can also enjoy public transit since this home is conveniently located near the Sun Rail. The home is located on the ends of a quiet cul-de-sac. The lot is 1/3 of an acre and has no rear neighbors. Enjoy watching deer in your backyard. This house is perfect for entertaining with an open floor plan and a large back patio. The current owner has made multiple upgrades including ceramic tile throughout, new A/C 6/2017, all new double pane windows with lifetime warranty 2/2014, spray insulation and a freshly remodeled master bathroom and kitchen just to name a few things. Home's of this quality at this price point will not last so schedule your showing today before it is gone.
Location
State FL
County Orange
Community Meadow Woods Village 03
Zoning P-D
Interior
Interior Features Ceiling Fans(s), Kitchen/Family Room Combo, Thermostat, Walk-In Closet(s)
Heating Central, Electric
Cooling Central Air
Flooring Ceramic Tile
Furnishings Unfurnished
Fireplace false
Appliance Dishwasher, Dryer, Electric Water Heater, Microwave, Range, Refrigerator, Washer
Laundry In Garage
Exterior
Exterior Feature Rain Gutters, Sidewalk, Sliding Doors
Parking Features Driveway
Garage Spaces 1.0
Utilities Available BB/HS Internet Available, Cable Available, Electricity Connected, Public, Sewer Connected, Underground Utilities, Water Connected
View Trees/Woods
Roof Type Shingle
Attached Garage true
Garage true
Private Pool No
Building
Lot Description Cul-De-Sac, Sidewalk, Street Dead-End, Paved
Story 1
Entry Level One
Foundation Slab
Lot Size Range 1/4 to less than 1/2
Sewer Public Sewer
Water Public
Structure Type Block
New Construction false
Construction Status Financing,Inspections
Schools
Elementary Schools Wetherbee Elementary School
Middle Schools South Creek Middle
High Schools Cypress Creek High
Others
Pets Allowed Yes
Senior Community No
Ownership Fee Simple
Acceptable Financing Cash, Conventional, FHA, VA Loan
Listing Terms Cash, Conventional, FHA, VA Loan
Special Listing Condition None
Read Less
Want to know what your home might be worth? Contact us for a FREE valuation!

Our team is ready to help you sell your home for the highest possible price ASAP

© 2024 My Florida Regional MLS DBA Stellar MLS. All Rights Reserved.
Bought with ALICIA SPEARS REALTY
GET MORE INFORMATION





