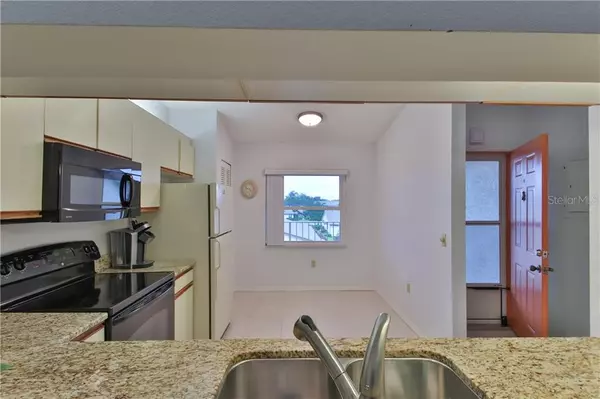$137,000
$138,000
0.7%For more information regarding the value of a property, please contact us for a free consultation.
7301 29TH AVENUE DR W #302 Bradenton, FL 34209
2 Beds
2 Baths
1,007 SqFt
Key Details
Sold Price $137,000
Property Type Condo
Sub Type Condominium
Listing Status Sold
Purchase Type For Sale
Square Footage 1,007 sqft
Price per Sqft $136
Subdivision Country Village Condo Sec 14
MLS Listing ID A4475912
Sold Date 11/16/20
Bedrooms 2
Full Baths 2
Condo Fees $386
Construction Status No Contingency
HOA Y/N No
Year Built 1990
Annual Tax Amount $1,794
Property Description
One or more photo(s) has been virtually staged. Resort lifestyle without the price tag! 55+ village in premier location. 15 minutes to the Gulf of Mexico's sugar sand beaches surrounded by a hub of shopping centers, groceries, restaurants, VFW, Elks, Moose, doctors, & hospitals. Shuffleboard Court & Car Wash. Clubhouse features heated pool & spal, covered entertainment area. Community social calendar of entertainment, pot luck dinners, cards, bingo, bring your own pool cue to join in billiards. Tree shaded out door area with picnic tables & grill. 3rd floor is top floor with no one over you. Cathedral ceilings, washer/dryer, some furniture. Carport parking at elevator entrance. South of Tampa and neighbor to Sarasota. Easy access north, south, west and east for a multitude of arts and cultural discoveries.
Location
State FL
County Manatee
Community Country Village Condo Sec 14
Zoning PDR
Direction W
Interior
Interior Features Cathedral Ceiling(s), Ceiling Fans(s), High Ceilings, Living Room/Dining Room Combo, Split Bedroom, Thermostat, Vaulted Ceiling(s), Walk-In Closet(s), Window Treatments
Heating Central, Electric
Cooling Central Air
Flooring Carpet, Ceramic Tile, Granite
Furnishings Negotiable
Fireplace false
Appliance Built-In Oven, Dishwasher, Disposal, Electric Water Heater, Microwave, Range, Refrigerator
Exterior
Exterior Feature Lighting, Outdoor Grill, Sidewalk, Sliding Doors
Pool Heated, In Ground
Community Features Association Recreation - Owned, Buyer Approval Required, Deed Restrictions, Fitness Center, Irrigation-Reclaimed Water, Park, Pool, Sidewalks
Utilities Available Cable Available, Electricity Connected, Phone Available, Sewer Connected, Street Lights, Water Connected
View Trees/Woods
Roof Type Shingle
Porch Enclosed
Garage false
Private Pool No
Building
Lot Description In County, Near Golf Course, Near Public Transit
Story 3
Entry Level One
Foundation Slab
Sewer Public Sewer
Water Public
Architectural Style Other
Structure Type Block,Stucco
New Construction false
Construction Status No Contingency
Others
Pets Allowed Size Limit
HOA Fee Include Pool,Insurance,Maintenance Structure,Maintenance,Pool,Recreational Facilities
Senior Community Yes
Pet Size Small (16-35 Lbs.)
Ownership Condominium
Monthly Total Fees $386
Num of Pet 1
Special Listing Condition None
Read Less
Want to know what your home might be worth? Contact us for a FREE valuation!

Our team is ready to help you sell your home for the highest possible price ASAP

© 2024 My Florida Regional MLS DBA Stellar MLS. All Rights Reserved.
Bought with VISION REAL ESTATE
GET MORE INFORMATION





