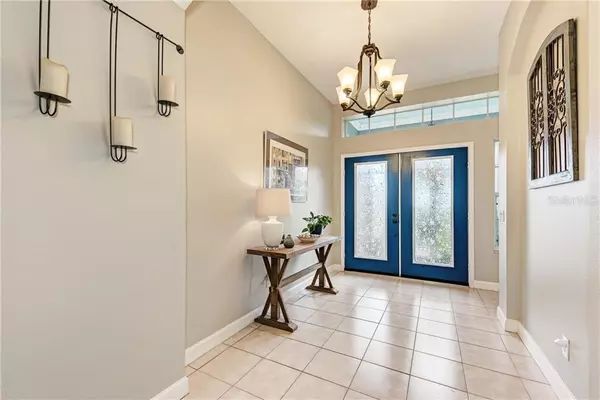$405,000
$399,900
1.3%For more information regarding the value of a property, please contact us for a free consultation.
6294 BUCKINGHAM ST Sarasota, FL 34238
4 Beds
2 Baths
2,202 SqFt
Key Details
Sold Price $405,000
Property Type Single Family Home
Sub Type Single Family Residence
Listing Status Sold
Purchase Type For Sale
Square Footage 2,202 sqft
Price per Sqft $183
Subdivision Wellington Chase
MLS Listing ID A4476060
Sold Date 09/30/20
Bedrooms 4
Full Baths 2
Construction Status Inspections
HOA Fees $31
HOA Y/N Yes
Year Built 1998
Annual Tax Amount $3,865
Lot Size 6,969 Sqft
Acres 0.16
Property Description
Remarkable and stunning home offered in affordable Wellington Chase on Palmer Ranch. Enjoy three spacious bedrooms plus an office that can easily convert to a fourth bedroom if needed. The kitchen boasts newer charcoal stainless steel appliances (2018-2019) and an Italian tile back splash. This versatile bright and spacious floor plan with crown molding, high-quality materials and finishes will stand out in a crowd and is a rare gem in the Ashton Elementary, Sarasota Middle School and Riverview High School district. Unparalleled privacy in the back yard with 25+ acres of preserve abutting the lot. An architecturally pleasing newer roof was done in (2018),re-plumbing (2006) extended lanai (2019) crisp interior and exterior paint (2019) make this move in ready. The newly resurfaced pool with pebble tech style finish and gorgeous sealed pavers was completed in May 2020 and beckons for bird watching and relaxing morning coffee. At twilight, enjoy the sunsets from your private south westerly view as the sun drops below the trees under your haint blue southern ceilings. This location is ultra convenient to shopping, and only minutes to the highway, Siesta Key and more. Bike or walk to Publix, Geckos, the Legacy Trail and live your best life. This is one you won't want to miss! ***Listing agent is seller***
Location
State FL
County Sarasota
Community Wellington Chase
Zoning RSF1
Interior
Interior Features Ceiling Fans(s), Crown Molding, Eat-in Kitchen, High Ceilings, Kitchen/Family Room Combo, Open Floorplan, Solid Wood Cabinets, Split Bedroom, Thermostat, Walk-In Closet(s), Window Treatments
Heating Central
Cooling Central Air
Flooring Brick, Ceramic Tile, Hardwood, Laminate, Tile
Fireplace false
Appliance Dishwasher, Disposal, Dryer, Microwave, Range, Refrigerator, Tankless Water Heater, Washer
Exterior
Exterior Feature Irrigation System, Rain Gutters, Sidewalk, Sliding Doors
Parking Features Garage Door Opener
Garage Spaces 2.0
Pool Deck, Gunite, In Ground, Lighting, Other, Screen Enclosure, Tile
Community Features Deed Restrictions, Sidewalks
Utilities Available Public, Sprinkler Recycled, Underground Utilities
View Trees/Woods
Roof Type Shingle
Porch Covered, Front Porch, Screened
Attached Garage true
Garage true
Private Pool Yes
Building
Lot Description Sidewalk, Paved
Entry Level One
Foundation Slab
Lot Size Range 0 to less than 1/4
Sewer Public Sewer
Water Public
Structure Type Block,Stucco
New Construction false
Construction Status Inspections
Schools
Elementary Schools Ashton Elementary
Middle Schools Sarasota Middle
High Schools Riverview High
Others
Pets Allowed Number Limit, Yes
Senior Community No
Ownership Fee Simple
Monthly Total Fees $62
Acceptable Financing Cash, Conventional, FHA, VA Loan
Membership Fee Required Required
Listing Terms Cash, Conventional, FHA, VA Loan
Num of Pet 3
Special Listing Condition None
Read Less
Want to know what your home might be worth? Contact us for a FREE valuation!

Our team is ready to help you sell your home for the highest possible price ASAP

© 2024 My Florida Regional MLS DBA Stellar MLS. All Rights Reserved.
Bought with DALTON WADE, INC.
GET MORE INFORMATION





