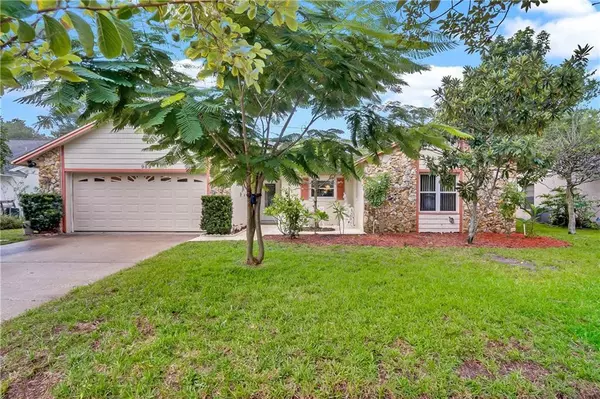$292,000
$279,900
4.3%For more information regarding the value of a property, please contact us for a free consultation.
989 WESSON DR Casselberry, FL 32707
3 Beds
3 Baths
1,609 SqFt
Key Details
Sold Price $292,000
Property Type Single Family Home
Sub Type Single Family Residence
Listing Status Sold
Purchase Type For Sale
Square Footage 1,609 sqft
Price per Sqft $181
Subdivision Orange Grove Park Unit 4
MLS Listing ID O5889078
Sold Date 11/06/20
Bedrooms 3
Full Baths 3
Construction Status Appraisal,Inspections
HOA Fees $18/ann
HOA Y/N Yes
Year Built 1987
Annual Tax Amount $1,615
Lot Size 9,583 Sqft
Acres 0.22
Property Description
MULTIPLE OFFERS HIGHEST AND BEST BY NOON on 9/7/2020 : Excellent location in the heart of Casselberry! This immaculate 3-bedroom 3-bathroom well-maintained pool home located in the quaint community of Orange Grove Park, which is adjacent to Deer Run Park with park access from within the community. This home features upgraded cabinets with granite countertops in the kitchen and two of the bathrooms. Stainless steel appliances, backsplash, cathedral ceiling with skylights and a LARGE kitchen island make the kitchen really stand out. Home also features hardwood floors throughout with carpet in the bedrooms and tile in the bathrooms. The family room features a stone-front wood-burning fireplace. Large master bedroom and master bath, and in the second bathroom the standout feature is the clawfoot tub. Three sliding doors with designer drapes on back of house facing pool allows for a ton of natural light. The large screened-in pool and extra spacious patio that runs almost entire width of the home is a wonderful place to entertain complete with ceiling fans, water features and the third full bathroom which is only accessible from the pool area. The fenced-in backyard that backs Red Bug Park. Seminole County schools. Close to major highways, restaurants, shopping and more! Hurry, this one won't last long!
Location
State FL
County Seminole
Community Orange Grove Park Unit 4
Zoning R-1A
Rooms
Other Rooms Family Room
Interior
Interior Features Cathedral Ceiling(s), Ceiling Fans(s), Eat-in Kitchen, Skylight(s)
Heating Central
Cooling Central Air
Flooring Carpet, Ceramic Tile, Wood
Fireplaces Type Wood Burning
Furnishings Unfurnished
Fireplace true
Appliance Cooktop, Dishwasher, Disposal, Electric Water Heater, Range, Range Hood, Refrigerator
Laundry In Garage
Exterior
Exterior Feature Irrigation System, Sliding Doors
Parking Features Garage Door Opener
Garage Spaces 2.0
Fence Wood
Pool In Ground, Screen Enclosure
Community Features Deed Restrictions, Sidewalks
Utilities Available BB/HS Internet Available, Cable Available, Electricity Available
Roof Type Shingle
Porch Front Porch, Rear Porch, Screened
Attached Garage true
Garage true
Private Pool Yes
Building
Entry Level One
Foundation Slab
Lot Size Range 0 to less than 1/4
Sewer Public Sewer
Water None
Structure Type Block
New Construction false
Construction Status Appraisal,Inspections
Schools
Elementary Schools Red Bug Elementary
Middle Schools South Seminole Middle
High Schools Lake Howell High
Others
Pets Allowed Yes
Senior Community No
Ownership Fee Simple
Monthly Total Fees $18
Acceptable Financing Cash, Conventional, FHA, VA Loan
Membership Fee Required Required
Listing Terms Cash, Conventional, FHA, VA Loan
Special Listing Condition None
Read Less
Want to know what your home might be worth? Contact us for a FREE valuation!

Our team is ready to help you sell your home for the highest possible price ASAP

© 2024 My Florida Regional MLS DBA Stellar MLS. All Rights Reserved.
Bought with HOME BANKERS REALTY, LLC
GET MORE INFORMATION





