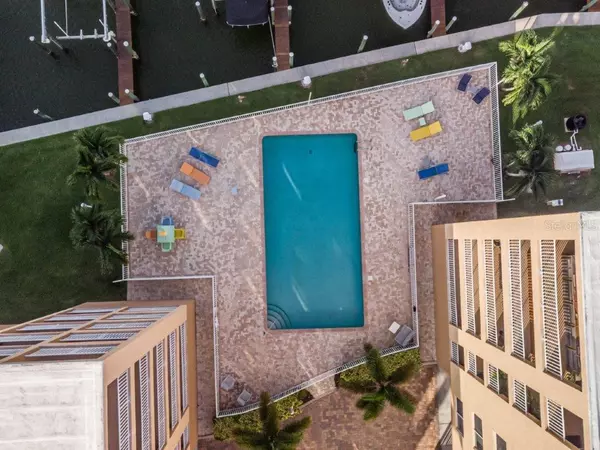$1,195,000
$1,195,000
For more information regarding the value of a property, please contact us for a free consultation.
11525 GULF BLVD #101 Treasure Island, FL 33706
3 Beds
4 Baths
3,495 SqFt
Key Details
Sold Price $1,195,000
Property Type Condo
Sub Type Condominium
Listing Status Sold
Purchase Type For Sale
Square Footage 3,495 sqft
Price per Sqft $341
Subdivision Catalina Grand
MLS Listing ID U8097625
Sold Date 10/07/20
Bedrooms 3
Full Baths 3
Half Baths 1
Condo Fees $1,024
HOA Y/N No
Year Built 2007
Annual Tax Amount $7,816
Property Description
Luxury, quality and attention to detail is evident in this well loved and impeccably cared for home located across the street from the world famous treasure island beach and directly on the water leading out to the intercoastal and the Gulf. This exceptional 3495 sq ft 3/3.5 plus den/theater room offers the finest in maintenance free living. This unit has a rare private over sized 2+ car garage with storage galore and workshop area that conveniently opens onto the elegant foyer entry allowing you quick access to your home via one flight of stairs or semi-private elevator. This very spacious floor plan has upgraded travertine floors. Remodeled Kitchen features top of the line cabinetry, a large upgraded multi level granite breakfast bar, SS appliances, double dishwasher, Sub Zero refrigerator and double drawer additional fridge in the kitchen and top of the line cabinetry. Separate laundry room features, double washer and dryer. . The butler's buffet area features a wine cooler and a spacious pantry. One of a kind remodeled extended kitchen area creates a superior flow for entertaining which offers beach views and access to a large covered balcony looking out towards the Gulf of Mexico. The luxurious great room provides custom window treatments and crown molding as it opens to a private 900 sq ft covered patio with a 10-person hot tub/swim spa. Large master suite provides water views, balcony access, spacious custom designed walk-in closet and elegant master bath with bidet. 2nd and 3rd bedrooms enjoy private full baths, spacious closets and a large covered balcony with views of the beach and Gulf. Enjoy the community pool, walk a few steps to the beach/Gulf or to the private marina for the complex with the ability to rent a slip! The finest beachfront luxury in a 2 building complex on an acre of land.There is a 23' Starcraft boat available on a rented slip behind the unit.
Location
State FL
County Pinellas
Community Catalina Grand
Interior
Interior Features Ceiling Fans(s)
Heating Central, Electric
Cooling Central Air
Flooring Carpet, Ceramic Tile, Travertine
Fireplace false
Appliance Dishwasher, Disposal, Electric Water Heater, Microwave, Range, Refrigerator
Exterior
Exterior Feature Balcony
Garage Spaces 2.0
Community Features Deed Restrictions, Pool, Water Access
Utilities Available Cable Available, Sprinkler Recycled
View Y/N 1
Water Access 1
Water Access Desc Intracoastal Waterway
Roof Type Built-Up
Attached Garage true
Garage true
Private Pool No
Building
Story 6
Entry Level One
Foundation Stilt/On Piling
Sewer Public Sewer
Water Public
Structure Type Block
New Construction false
Schools
Elementary Schools Azalea Elementary-Pn
Middle Schools Azalea Middle-Pn
High Schools Boca Ciega High-Pn
Others
Pets Allowed Yes
HOA Fee Include Other
Senior Community No
Pet Size Large (61-100 Lbs.)
Ownership Condominium
Monthly Total Fees $1, 024
Num of Pet 2
Special Listing Condition None
Read Less
Want to know what your home might be worth? Contact us for a FREE valuation!

Our team is ready to help you sell your home for the highest possible price ASAP

© 2025 My Florida Regional MLS DBA Stellar MLS. All Rights Reserved.
Bought with RE/MAX PREFERRED
GET MORE INFORMATION





