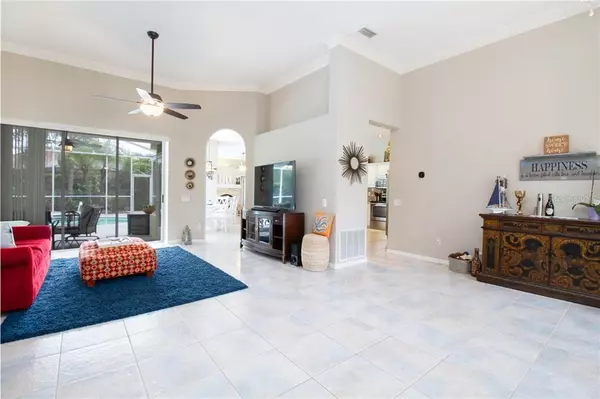$540,000
$540,000
For more information regarding the value of a property, please contact us for a free consultation.
4934 VALLEY FIELD DR Oldsmar, FL 34677
4 Beds
3 Baths
2,755 SqFt
Key Details
Sold Price $540,000
Property Type Single Family Home
Sub Type Single Family Residence
Listing Status Sold
Purchase Type For Sale
Square Footage 2,755 sqft
Price per Sqft $196
Subdivision Cross Pointe
MLS Listing ID U8097804
Sold Date 11/09/20
Bedrooms 4
Full Baths 3
Construction Status Appraisal,Financing,Inspections
HOA Fees $64/qua
HOA Y/N Yes
Year Built 1995
Annual Tax Amount $8,615
Lot Size 0.300 Acres
Acres 0.3
Lot Dimensions 107x131
Property Description
Deal fell apart. please come and see this beautiful, clean 4 bedroom plus den, 3 car garage, pool home in beautiful gated Cross Pointe. This Maconi built 3-way split floor plan has loads of features including decorative shelves and nitches, mitered windows, crown moldings, pocket sliders, elevated ceilings, plantation shutters and loads of light. All countertops are granite. 4 year old roof, AC, and stainless appliances. Oversized pool with screened enclosure and tile trim. Raised and irrigated garden boxes for your organic growing. Composting bin. Doorbell ring with floodlights and driveway cameras. Reclaimed water available. East Lake Woodlands has a bona fide country club with clubhouse, pool, fitness center, two 18 hole golf courses, and a tennis club with a club membership. Easy Tampa commute or trip to the sugarwhite sand beaches. Great schools and easy drive to Plato Academy charter school. Buyer should verify all dimensions. Property being sold "As Is". Showings use CDC guidelines. Shopping, hotels, banks, movies and restaurants all close. Bring your bikes, bathing suits, golf clubs and tennis rackets!!
Location
State FL
County Pinellas
Community Cross Pointe
Zoning RPD-2.5_1.0
Rooms
Other Rooms Attic, Breakfast Room Separate, Den/Library/Office, Family Room, Formal Dining Room Separate, Formal Living Room Separate, Inside Utility
Interior
Interior Features Built-in Features, Crown Molding, High Ceilings, Kitchen/Family Room Combo, Living Room/Dining Room Combo, Open Floorplan, Split Bedroom, Stone Counters, Tray Ceiling(s), Walk-In Closet(s)
Heating Central, Electric
Cooling Central Air
Flooring Carpet, Ceramic Tile, Hardwood, Laminate
Fireplaces Type Family Room, Wood Burning
Fireplace true
Appliance Dishwasher, Disposal, Electric Water Heater, Exhaust Fan, Microwave, Range, Range Hood, Refrigerator
Laundry Inside
Exterior
Exterior Feature Irrigation System, Lighting, Rain Gutters, Sidewalk, Sliding Doors, Sprinkler Metered
Parking Features Curb Parking, Driveway, Garage Door Opener, Workshop in Garage
Garage Spaces 3.0
Pool Child Safety Fence, Gunite, In Ground, Screen Enclosure, Tile
Community Features Deed Restrictions, Fitness Center, Gated, Golf Carts OK, Golf, Irrigation-Reclaimed Water, Playground, Pool, Tennis Courts
Utilities Available BB/HS Internet Available, Cable Available, Electricity Connected, Fire Hydrant, Phone Available, Street Lights, Underground Utilities, Water Connected
Amenities Available Gated
View Garden
Roof Type Concrete,Tile
Porch Covered, Front Porch, Rear Porch, Screened
Attached Garage true
Garage true
Private Pool Yes
Building
Lot Description Corner Lot, Near Golf Course, Near Public Transit, Sidewalk, Paved
Story 1
Entry Level One
Foundation Slab
Lot Size Range 1/4 to less than 1/2
Builder Name Maconi
Sewer Public Sewer
Water Public
Architectural Style Contemporary
Structure Type Block,Stucco
New Construction false
Construction Status Appraisal,Financing,Inspections
Schools
Elementary Schools Cypress Woods Elementary-Pn
Middle Schools Palm Harbor Middle-Pn
High Schools East Lake High-Pn
Others
Pets Allowed Yes
HOA Fee Include Common Area Taxes
Senior Community No
Ownership Fee Simple
Monthly Total Fees $164
Acceptable Financing Cash, Conventional
Membership Fee Required Required
Listing Terms Cash, Conventional
Special Listing Condition None
Read Less
Want to know what your home might be worth? Contact us for a FREE valuation!

Our team is ready to help you sell your home for the highest possible price ASAP

© 2024 My Florida Regional MLS DBA Stellar MLS. All Rights Reserved.
Bought with MARK IT REALTY GROUP INC
GET MORE INFORMATION





