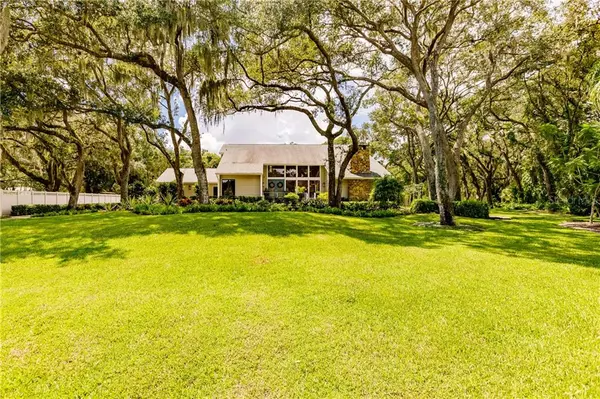$766,300
$789,000
2.9%For more information regarding the value of a property, please contact us for a free consultation.
4902 HIDDEN OAKS TRL Sarasota, FL 34232
4 Beds
3 Baths
2,737 SqFt
Key Details
Sold Price $766,300
Property Type Single Family Home
Sub Type Single Family Residence
Listing Status Sold
Purchase Type For Sale
Square Footage 2,737 sqft
Price per Sqft $279
Subdivision Hidden Oaks Estates
MLS Listing ID A4477477
Sold Date 11/19/20
Bedrooms 4
Full Baths 3
HOA Fees $50/ann
HOA Y/N Yes
Year Built 1981
Annual Tax Amount $5,354
Lot Size 1.030 Acres
Acres 1.03
Property Description
Rarely available and completely remodeled home nestled on one acre in the highly sought after subdivision of Hidden Oaks Estates. Enjoy entertaining in the open floor plan extending out to the brand new salt water pool. This can be your private oasis. Your new kitchen features state of the art stainless steel appliances, quartz countertops and an abundance of storage. The first floor also features a dining room overlooking the backyard and pool, guest bedroom or office, family room and great room along with a guest bathroom and large utility room. Upstairs you'll find three additional bedrooms including the master suite. The master suite features a completely remodeled bathroom with separate free standing tub. You will feel like you just entered an upscale resort spa. Outside you can enjoy endless days relaxing poolside or just lounging in one of the many swings throughout the property. Bring all your toys as this home features an attached two car garage along with a separate two car garage that features a large, air conditioned storage area. In the heart of Sarasota, you are just a short drive to shopping, restaurants, entertaining and of course, the beautiful beaches that surround this lovely city. You have to see if for yourself but don't wait, this fantastic property won't last long. Click on "Virtual Tour 1" for a complete Walk-through of this one-of-a-kind home.
Location
State FL
County Sarasota
Community Hidden Oaks Estates
Zoning RE2
Rooms
Other Rooms Den/Library/Office, Family Room, Formal Dining Room Separate
Interior
Interior Features Ceiling Fans(s), High Ceilings, Solid Surface Counters, Solid Wood Cabinets, Thermostat, Walk-In Closet(s), Window Treatments
Heating Central
Cooling Central Air
Flooring Carpet, Ceramic Tile, Tile
Fireplace true
Appliance Built-In Oven, Convection Oven, Cooktop, Dishwasher, Disposal, Dryer, Exhaust Fan, Gas Water Heater, Ice Maker, Microwave, Range, Range Hood, Refrigerator, Washer
Exterior
Exterior Feature Fence, French Doors, Irrigation System, Lighting, Sliding Doors
Parking Features Driveway, Garage Door Opener, Garage Faces Side
Garage Spaces 4.0
Pool Auto Cleaner, Child Safety Fence, Chlorine Free, Deck, Heated, In Ground, Lighting, Salt Water
Utilities Available Cable Connected, Electricity Connected, Natural Gas Connected, Public, Sewer Connected, Water Connected
View Garden, Trees/Woods
Roof Type Shingle
Attached Garage true
Garage true
Private Pool Yes
Building
Entry Level Two
Foundation Slab
Lot Size Range 1 to less than 2
Sewer Public Sewer
Water Public, Well
Structure Type Wood Frame
New Construction false
Schools
Elementary Schools Fruitville Elementary
Middle Schools Mcintosh Middle
High Schools Sarasota High
Others
Pets Allowed Yes
Senior Community No
Ownership Fee Simple
Monthly Total Fees $50
Membership Fee Required Required
Special Listing Condition None
Read Less
Want to know what your home might be worth? Contact us for a FREE valuation!

Our team is ready to help you sell your home for the highest possible price ASAP

© 2024 My Florida Regional MLS DBA Stellar MLS. All Rights Reserved.
Bought with LIVING VOGUE LLC

GET MORE INFORMATION





