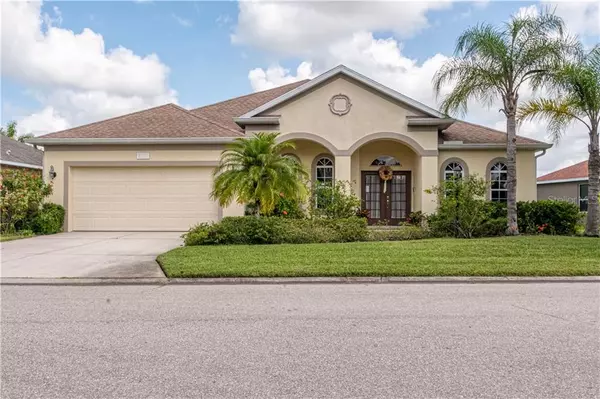$360,000
$374,900
4.0%For more information regarding the value of a property, please contact us for a free consultation.
5727 LEXINGTON DR Parrish, FL 34219
3 Beds
3 Baths
2,381 SqFt
Key Details
Sold Price $360,000
Property Type Single Family Home
Sub Type Single Family Residence
Listing Status Sold
Purchase Type For Sale
Square Footage 2,381 sqft
Price per Sqft $151
Subdivision Lexington
MLS Listing ID A4468871
Sold Date 08/06/20
Bedrooms 3
Full Baths 2
Half Baths 1
Construction Status Inspections
HOA Fees $92/mo
HOA Y/N Yes
Year Built 2005
Annual Tax Amount $2,598
Lot Size 10,018 Sqft
Acres 0.23
Property Description
WOW! The only word that can describe this custom La'Maison built home. Nestled in Lexington, this home has been well maintained and is spotless. Walk through the front door and prepare to be stunned at the gorgeous view of the open floor plan which provides you with the most picturesque pool and pond setting you will ever see. Relax in the pool while you watch ducks play in the pond. Much of the natural habitat has been preserved to make for a simply beautiful backdrop to the pool and pond. With 3 bedrooms and 3 baths, there's plenty of room for family and overnight guests. Work from home in the spacious office situated near the front door or turn it into a den or playroom for the young at heart. The dining room is adorned with raised panel columns that give it a stately feel and 5" crown molding throughout the home just adds that extra touch of class. The kitchen is modern with a wall mounted oven and microwave combo and an extra sink and disposal has been added to the island to create a very functional workspace as you prepare the day's meals. As an added bonus, a small Florida room with pool access is located just off the secondary bedrooms and is perfect for multigenerational families. This home is truly a must see and best of all, it's convenient to all sorts of shopping and dining. There's even the perfect community pool, walking trails and play area where you can immerse yourself in the spirit of friendship and community with the friendly folks who already call Lexington home. It's all here for you. Let's make it yours today!
Location
State FL
County Manatee
Community Lexington
Zoning PDR
Rooms
Other Rooms Bonus Room, Den/Library/Office
Interior
Interior Features Ceiling Fans(s), Crown Molding, High Ceilings, Open Floorplan, Stone Counters, Walk-In Closet(s)
Heating Central
Cooling Central Air
Flooring Carpet, Ceramic Tile
Furnishings Negotiable
Fireplace false
Appliance Built-In Oven, Cooktop, Dishwasher, Disposal, Electric Water Heater, Microwave, Refrigerator
Exterior
Exterior Feature Sliding Doors
Parking Features Driveway, Garage Door Opener
Garage Spaces 2.0
Pool In Ground
Utilities Available Cable Available, Cable Connected, Electricity Available, Electricity Connected, Fiber Optics, Phone Available, Public, Sewer Connected, Water Connected
Roof Type Shingle
Porch Screened
Attached Garage true
Garage true
Private Pool Yes
Building
Lot Description Paved, Private
Story 1
Entry Level One
Foundation Slab
Lot Size Range Up to 10,889 Sq. Ft.
Builder Name La'Maison
Sewer Public Sewer
Water Public
Architectural Style Florida
Structure Type Concrete
New Construction false
Construction Status Inspections
Others
Pets Allowed Yes
Senior Community No
Ownership Fee Simple
Monthly Total Fees $92
Acceptable Financing Cash, Conventional, FHA, VA Loan
Membership Fee Required Required
Listing Terms Cash, Conventional, FHA, VA Loan
Special Listing Condition None
Read Less
Want to know what your home might be worth? Contact us for a FREE valuation!

Our team is ready to help you sell your home for the highest possible price ASAP

© 2024 My Florida Regional MLS DBA Stellar MLS. All Rights Reserved.
Bought with ALIGN RIGHT REALTY SOUTH SHORE
GET MORE INFORMATION





