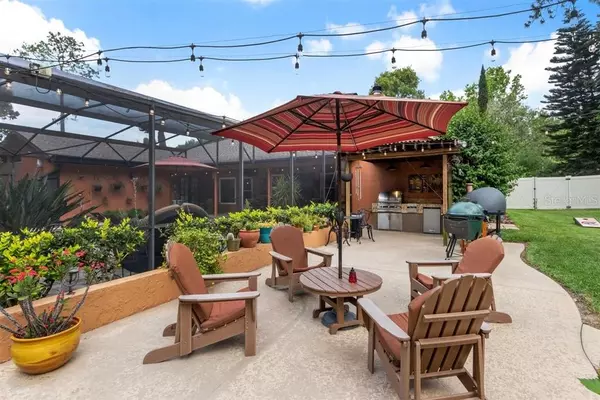$640,000
$625,000
2.4%For more information regarding the value of a property, please contact us for a free consultation.
5202 FAWNWAY CT Orlando, FL 32819
5 Beds
3 Baths
3,285 SqFt
Key Details
Sold Price $640,000
Property Type Single Family Home
Sub Type Single Family Residence
Listing Status Sold
Purchase Type For Sale
Square Footage 3,285 sqft
Price per Sqft $194
Subdivision Turnbury Woods
MLS Listing ID O5866355
Sold Date 07/16/20
Bedrooms 5
Full Baths 3
Construction Status Financing
HOA Fees $55/ann
HOA Y/N Yes
Year Built 1986
Annual Tax Amount $5,404
Lot Size 0.740 Acres
Acres 0.74
Property Description
YOUR FRIENDS WILL NEVER WANT TO LEAVE! LOVE TO ENTERTAIN? THIS IS YOUR HOME! This AWESOME 5 BEDROOM, 3 BATH POOL HOME sits on just under 3/4 ACRE in the popular TURNBURRY subdivision in DR. PHILLIPS. PRIVATE and PARK-LIKE, FENCED-IN, with several mature trees, overlooking a GREENBELT! Located on a quiet CUL-DE-SAC with no rear neighbors! This home boasts a beautiful LAGOON STYLE Pebble Tec POOL with Brick Paver Lanai, Outdoor Shower, Screened Enclosure, Custom FLAGSTONE FIRE PIT and Benches, Gazebo HOT TUB, Built-in Grill and Outdoor Fridge on a HUGE PATIO with PERGOLA, LIGHTING and SPEAKERS! Large Side Yards offers space for Games or Jumbo Water-slide. The beautifully remodeled GOURMET kitchen boasts Travertine floors, stainless steel appliances, over-sized granite counter tops, POT-FILLER, and a Custom Walk-In PANTRY with Barn Door! Doing Laundry has never been easier in the spacious LAUNDRY ROOM with granite counter, full size sink and TONS OF STORAGE! Open Concept Family Room welcomes you with a stacked stone, wood burning FIREPLACE, Acacia HARDWOOD FLOORS and French Doors that lead out to the Pool. NEW ROOF with architectural shingles installed in 2018. NEW ENERGY EFFICIENT EASY OPEN WINDOWS installed in 2014. The Split plan design has the Master Bedroom on the first floor with French Doors out to pool, 2 Walk-In Custom Closets, En-Suite with Walk-In Shower and Claw Foot TUB! Two bedrooms on the other side of the home with French Doors that lead out to the pool or a private patio - both bedrooms in their own wing, behind a sliding pocket door for privacy! Flex Room for OFFICE/Den and a Formal DINING ROOM or Music Room complete the first floor! Two over-sized bedrooms upstairs with a JACK ' N' JILL BATHROOM complete the layout. This home lives like a one story home with 2 bedrooms upstairs. This light and bright beauty has Vaulted Ceilings and Skylights, Recessed Lighting, Brick Paver over-sized Driveway and Walking paths! Zoned in a great school district and just minutes to the Theme Parks, Restaurant Row, World-class Golf, and the Butler Chain of Lakes. This is the perfect property to call home, entertain family and friends and make memories all year round!
Location
State FL
County Orange
Community Turnbury Woods
Zoning R-1AAAA
Rooms
Other Rooms Attic, Den/Library/Office, Formal Dining Room Separate, Inside Utility
Interior
Interior Features Built-in Features, Ceiling Fans(s), Crown Molding, Eat-in Kitchen, Kitchen/Family Room Combo, Skylight(s), Solid Wood Cabinets, Split Bedroom, Stone Counters, Vaulted Ceiling(s), Walk-In Closet(s)
Heating Electric
Cooling Central Air, Zoned
Flooring Tile, Travertine, Vinyl, Wood
Fireplaces Type Family Room, Wood Burning
Fireplace true
Appliance Bar Fridge, Dishwasher, Disposal, Electric Water Heater, Microwave, Range, Refrigerator, Wine Refrigerator
Laundry Inside, Laundry Room
Exterior
Exterior Feature Fence, French Doors, Irrigation System, Lighting, Outdoor Kitchen, Outdoor Shower, Rain Gutters
Parking Features Garage Door Opener, Garage Faces Side, Oversized
Garage Spaces 3.0
Fence Other, Vinyl
Pool Auto Cleaner, Child Safety Fence, Gunite, In Ground, Lighting, Screen Enclosure
Utilities Available BB/HS Internet Available, Cable Connected, Electricity Connected, Public, Street Lights
View Park/Greenbelt, Trees/Woods
Roof Type Shingle
Porch Covered, Enclosed, Rear Porch, Side Porch
Attached Garage true
Garage true
Private Pool Yes
Building
Lot Description Greenbelt
Story 2
Entry Level Two
Foundation Slab
Lot Size Range 1/2 Acre to 1 Acre
Sewer Septic Tank
Water Public
Structure Type Block,Stucco,Wood Frame
New Construction false
Construction Status Financing
Schools
Elementary Schools Palm Lake Elem
Middle Schools Chain Of Lakes Middle
High Schools Olympia High
Others
Pets Allowed Yes
Senior Community No
Ownership Fee Simple
Monthly Total Fees $55
Acceptable Financing Cash, Conventional, FHA, VA Loan
Membership Fee Required Required
Listing Terms Cash, Conventional, FHA, VA Loan
Special Listing Condition None
Read Less
Want to know what your home might be worth? Contact us for a FREE valuation!

Our team is ready to help you sell your home for the highest possible price ASAP

© 2024 My Florida Regional MLS DBA Stellar MLS. All Rights Reserved.
Bought with NATIONAL REAL ESTATE LLC
GET MORE INFORMATION





