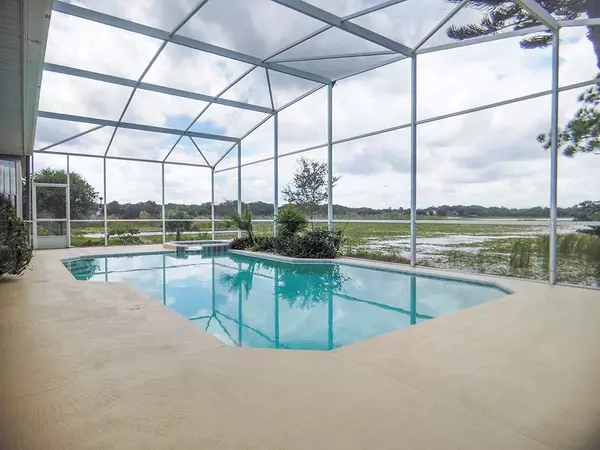$420,000
$450,000
6.7%For more information regarding the value of a property, please contact us for a free consultation.
7961 CANYON LAKE CIR Orlando, FL 32835
4 Beds
3 Baths
2,438 SqFt
Key Details
Sold Price $420,000
Property Type Single Family Home
Sub Type Single Family Residence
Listing Status Sold
Purchase Type For Sale
Square Footage 2,438 sqft
Price per Sqft $172
Subdivision Marble Head
MLS Listing ID O5890811
Sold Date 11/10/20
Bedrooms 4
Full Baths 3
Construction Status No Contingency
HOA Fees $78/ann
HOA Y/N Yes
Year Built 1992
Annual Tax Amount $3,090
Lot Size 0.330 Acres
Acres 0.33
Property Description
WOW! New flooring, new carpeting, new paint, new granite!!! WOW! What a view!!! Waterfront beauty in desirable Marble Head! Location, location, location! No rear neighbors and beautiful sunset views! Quiet cul-de-sac setting. NEW ROOF! Sparkling pool with SOLAR! Flexible 2/2 split bedroom floorplan. Peaceful water views welcome you home. Kitchen is complete with granite countertops, built-in desk, new sink, new faucet, breakfast bar and breakfast nook with mitered glass window. Family room boasts beautiful water views, fireplace, dry bar, and built-in shelves. Both formal living and dining rooms are complete with new plank flooring. Dining room has elegant Venetian plaster accent wall. Master bedroom also affords soothing water views and direct access to the lanai and sparkling pool. Master bathroom boasts twin sinks and vanities, large soaking tub, separate step-in shower and large walk-in closet. Spacious laundry room is complete with storage cabinets. “Secret” room off the two car garage has exterior door and is roomy enough to function as a work shop, craft space, or separate storage area. Marble Head is a sought after location with easy access to the 408, the 429, Florida's turnpike, and downtown Orlando. Tons of dining and shopping options are minutes away at -Sand Lake's Restaurant Row, Winter Garden Village, and the Mall of the Millenia. Desirable Olympia High School district. Owner occupants only. Property cannot be rented out for 2 years after purchase.
Location
State FL
County Orange
Community Marble Head
Zoning R-1A
Rooms
Other Rooms Den/Library/Office, Family Room, Formal Dining Room Separate, Formal Living Room Separate, Inside Utility, Storage Rooms
Interior
Interior Features Built-in Features, Ceiling Fans(s), Crown Molding, Eat-in Kitchen, Kitchen/Family Room Combo, Open Floorplan, Split Bedroom, Stone Counters, Vaulted Ceiling(s), Walk-In Closet(s), Window Treatments
Heating Central, Electric
Cooling Central Air
Flooring Carpet, Ceramic Tile, Vinyl
Fireplaces Type Family Room, Wood Burning
Furnishings Unfurnished
Fireplace true
Appliance Dishwasher, Disposal, Dryer, Microwave, Range, Washer
Laundry Inside, Laundry Room
Exterior
Exterior Feature Irrigation System, Rain Barrel/Cistern(s), Sidewalk, Sliding Doors
Parking Features Driveway, Garage Door Opener
Garage Spaces 2.0
Pool In Ground, Screen Enclosure
Community Features Deed Restrictions, Sidewalks
Utilities Available Cable Available, Cable Connected, Electricity Connected, Phone Available, Sewer Connected, Street Lights, Water Connected
Amenities Available Basketball Court
View Y/N 1
View Water
Roof Type Shingle
Porch Covered, Patio, Porch, Rear Porch, Screened
Attached Garage true
Garage true
Private Pool Yes
Building
Lot Description Cul-De-Sac, Level, Oversized Lot, Sidewalk, Paved
Story 1
Entry Level One
Foundation Slab
Lot Size Range 1/4 to less than 1/2
Sewer Public Sewer
Water Public
Structure Type Stucco,Wood Frame
New Construction false
Construction Status No Contingency
Schools
Elementary Schools Metro West Elem
Middle Schools Gotha Middle
High Schools Olympia High
Others
Pets Allowed Yes
Senior Community No
Ownership Fee Simple
Monthly Total Fees $78
Acceptable Financing Cash, Conventional, FHA, Other, VA Loan
Membership Fee Required Required
Listing Terms Cash, Conventional, FHA, Other, VA Loan
Special Listing Condition None
Read Less
Want to know what your home might be worth? Contact us for a FREE valuation!

Our team is ready to help you sell your home for the highest possible price ASAP

© 2024 My Florida Regional MLS DBA Stellar MLS. All Rights Reserved.
Bought with CENTURY 21 PROFESSIONAL GROUP
GET MORE INFORMATION





