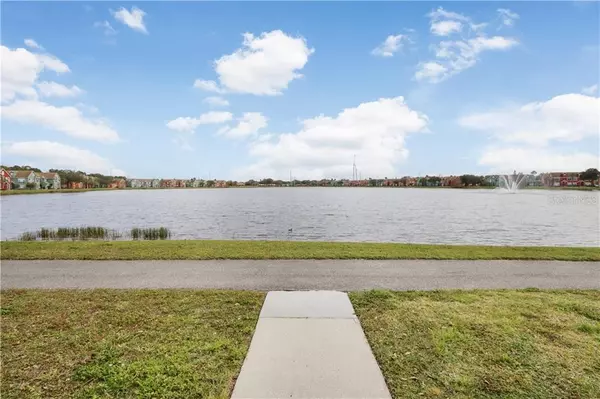$192,500
$199,900
3.7%For more information regarding the value of a property, please contact us for a free consultation.
9316 LAKE CHASE ISLAND WAY #9316 Tampa, FL 33626
3 Beds
2 Baths
1,345 SqFt
Key Details
Sold Price $192,500
Property Type Condo
Sub Type Condominium
Listing Status Sold
Purchase Type For Sale
Square Footage 1,345 sqft
Price per Sqft $143
Subdivision Lake Chase Condo
MLS Listing ID T3268074
Sold Date 10/20/20
Bedrooms 3
Full Baths 2
Construction Status Inspections
HOA Fees $372/mo
HOA Y/N Yes
Year Built 2001
Annual Tax Amount $2,340
Property Description
NEWLY REMODELED Condo in the heart of Westchase with stunning WATER VIEWS. Gated and in one of the best situated units due to it's location facing East, giving you FARTHEST view of Lake chase and picture perfect sunrises. This 3 bedroom 2 bath condo has been newly renovated with granite countertops, stainless steel undermount sink, appliances, farmhouse faucet, Crowne molding, LED lighting, chandelier, and tile flooring throughout. The master bath is complete with waterfall showerhead, framless glass enclosure, marble mosiac, natural river stone, and dual vanity with upgraded faucets. The guest bath is finished with granite counters, above mount sink and new tub. There is also an assigned carport, 2017 AC, 2017 water heater, 2019 new washer & dryer. The Community amenities include 2 pools, paved jogging trails around Lake Chase, Basketball courts, Tennis Courts, BBQ area and clubhouse. Located minutes away from Citrus Park mall, Costco, Veterans Expressway, Restaurants, entertainment and much more!
Location
State FL
County Hillsborough
Community Lake Chase Condo
Zoning RESI
Interior
Interior Features Built-in Features, Ceiling Fans(s), Crown Molding, Eat-in Kitchen, Living Room/Dining Room Combo, Open Floorplan, Stone Counters, Thermostat, Walk-In Closet(s), Window Treatments
Heating Electric, Heat Pump
Cooling Central Air
Flooring Ceramic Tile, Tile
Furnishings Unfurnished
Fireplace false
Appliance Cooktop, Dishwasher, Disposal, Dryer, Electric Water Heater, Freezer, Microwave, Range, Refrigerator, Washer
Laundry Laundry Closet
Exterior
Exterior Feature Irrigation System, Lighting
Parking Features Assigned, Common, Covered, Guest, Open
Pool Gunite, In Ground
Community Features Association Recreation - Owned, Buyer Approval Required, Fitness Center, Gated, Playground, Pool, Sidewalks, Tennis Courts, Waterfront
Utilities Available BB/HS Internet Available, Cable Available, Cable Connected, Electricity Connected, Fiber Optics, Fire Hydrant, Phone Available, Public, Sewer Connected, Sprinkler Well, Water Available, Water Connected
Amenities Available Clubhouse, Fitness Center, Gated, Laundry, Playground, Pool, Recreation Facilities, Tennis Court(s), Vehicle Restrictions
Waterfront Description Lake
View Y/N 1
View Pool, Trees/Woods, Water
Roof Type Shingle
Attached Garage false
Garage false
Private Pool No
Building
Lot Description City Limits, Sidewalk, Paved
Story 1
Entry Level One
Foundation Slab
Sewer Public Sewer
Water Public
Structure Type Wood Frame
New Construction false
Construction Status Inspections
Schools
Elementary Schools Deer Park Elem-Hb
Middle Schools Davidsen-Hb
High Schools Sickles-Hb
Others
Pets Allowed Breed Restrictions, Number Limit
HOA Fee Include Pool,Maintenance Structure,Maintenance Grounds,Maintenance,Management,Pool,Private Road,Recreational Facilities,Sewer,Trash,Water
Senior Community No
Pet Size Small (16-35 Lbs.)
Ownership Condominium
Monthly Total Fees $372
Acceptable Financing Cash, Conventional, FHA, VA Loan
Membership Fee Required Required
Listing Terms Cash, Conventional, FHA, VA Loan
Num of Pet 1
Special Listing Condition None
Read Less
Want to know what your home might be worth? Contact us for a FREE valuation!

Our team is ready to help you sell your home for the highest possible price ASAP

© 2024 My Florida Regional MLS DBA Stellar MLS. All Rights Reserved.
Bought with KELLER WILLIAMS GULFSIDE RLTY
GET MORE INFORMATION





