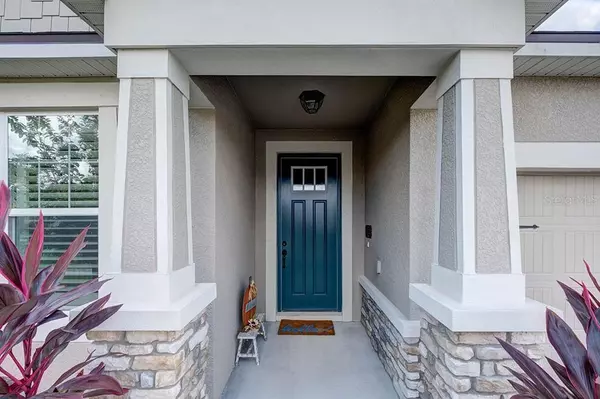$331,000
$330,000
0.3%For more information regarding the value of a property, please contact us for a free consultation.
13205 ORCA SOUND DR Riverview, FL 33579
3 Beds
2 Baths
2,016 SqFt
Key Details
Sold Price $331,000
Property Type Single Family Home
Sub Type Single Family Residence
Listing Status Sold
Purchase Type For Sale
Square Footage 2,016 sqft
Price per Sqft $164
Subdivision Triple Creek Ph 2 Village E
MLS Listing ID A4480670
Sold Date 11/30/20
Bedrooms 3
Full Baths 2
HOA Fees $5/ann
HOA Y/N Yes
Year Built 2018
Annual Tax Amount $5,726
Lot Size 5,662 Sqft
Acres 0.13
Lot Dimensions 50x115
Property Description
No need to wait for a builder, this home is ready to enjoy now! This meticulously maintained 2018 home by Mattamy Homes, Lucine Model, is packed with upgrades and move-in ready. The kitchen features 42" white upgraded cabinets, granite counters, stainless steel appliances, a beautiful herringbone backsplash, walk-in pantry, and large island. This model offers an open floor plan, including the kitchen, dinette, and great room and provides a peaceful view of the pond. The den/office space features glass, french doors to provide privacy. In the master suite, enjoy a spacious bedroom with a tray ceiling and 2 large walk-in closets. The bedrooms have upgraded carpeting. All windows have plantation shutters, all interior doors are upgraded, and crown molding has been added in the main living area, all which give additional elegance to the home. The back lanai is screened and the front landscape has beautiful curbing to maintain a finished appearance. In addition, don't forget to check out all the amenities the community has to offer, to include: 2 swimming pools, a fitness center, tennis courts, parks and playground area, trails , an elementary school within the neighborhood, and much more.
Location
State FL
County Hillsborough
Community Triple Creek Ph 2 Village E
Zoning PD
Rooms
Other Rooms Den/Library/Office, Great Room, Inside Utility
Interior
Interior Features Ceiling Fans(s), Crown Molding, Eat-in Kitchen, High Ceilings, Open Floorplan, Stone Counters, Walk-In Closet(s), Window Treatments
Heating Electric
Cooling Central Air
Flooring Carpet, Ceramic Tile
Furnishings Unfurnished
Fireplace false
Appliance Dishwasher, Disposal, Electric Water Heater, Microwave, Range, Refrigerator
Laundry Inside, Laundry Room
Exterior
Exterior Feature Hurricane Shutters, Irrigation System, Sidewalk, Sliding Doors
Parking Features Driveway, Garage Door Opener
Garage Spaces 2.0
Community Features Deed Restrictions, Sidewalks
Utilities Available BB/HS Internet Available, Cable Available, Electricity Connected, Phone Available, Public, Sewer Connected, Water Connected
Amenities Available Clubhouse, Fitness Center, Park, Playground, Pool, Tennis Court(s), Trail(s)
View Y/N 1
Roof Type Shingle
Porch Covered, Patio, Screened
Attached Garage true
Garage true
Private Pool No
Building
Lot Description Sidewalk, Paved
Story 1
Entry Level One
Foundation Slab
Lot Size Range 0 to less than 1/4
Builder Name Mattamy Homes
Sewer Public Sewer
Water Public
Architectural Style Contemporary
Structure Type Block,Stucco
New Construction false
Schools
Elementary Schools Warren Hope Dawson Elementary
Middle Schools Barrington Middle
High Schools Sumner High School
Others
Pets Allowed Yes
Senior Community No
Ownership Fee Simple
Monthly Total Fees $172
Acceptable Financing Cash, Conventional, FHA, VA Loan
Membership Fee Required Required
Listing Terms Cash, Conventional, FHA, VA Loan
Num of Pet 3
Special Listing Condition None
Read Less
Want to know what your home might be worth? Contact us for a FREE valuation!

Our team is ready to help you sell your home for the highest possible price ASAP

© 2024 My Florida Regional MLS DBA Stellar MLS. All Rights Reserved.
Bought with CENTURY 21 AFFILIATED
GET MORE INFORMATION





