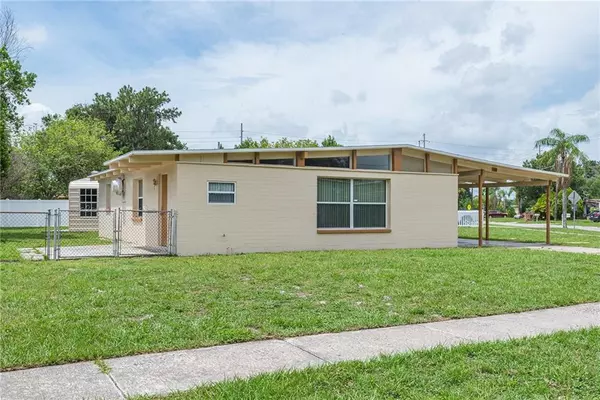$200,000
$197,600
1.2%For more information regarding the value of a property, please contact us for a free consultation.
4304 W WISCONSIN AVE Tampa, FL 33616
3 Beds
1 Bath
888 SqFt
Key Details
Sold Price $200,000
Property Type Single Family Home
Sub Type Single Family Residence
Listing Status Sold
Purchase Type For Sale
Square Footage 888 sqft
Price per Sqft $225
Subdivision Gandy Manor Estates
MLS Listing ID T3247966
Sold Date 07/17/20
Bedrooms 3
Full Baths 1
HOA Y/N No
Year Built 1960
Annual Tax Amount $794
Lot Size 8,276 Sqft
Acres 0.19
Lot Dimensions 79x103
Property Description
Like the Beach? Rather Shop? Work from home? Here is your perfect home! Super Clean! Only 11 minutes to Gandy Beach and 8 minutes to Picnic Island Beach. Less than a mile from shopping and restaurants. Great neighborhood. Corner lot. Low maintenance property. The large lot has a huge workshop with both 110 and 220 power. The shop is just over 30' in length and a massive 19'10" wide. Behind the shop is a 5'x18' concrete slab The back yard is chain link fenced with a wide gate. An additional carport can protect two vehicles with a breezeway into the home. Great for entertaining. There is also a 16'x12' open patio off the kitchen, excellent for barbeque or play. This adorable home has all the charm of 1960 but none of the downside. Plumbing has all been replaced with PVC appx 7 years ago. NO Galvanized! The roof was replaced and permitted in 2019. The kitchen has been completely remodeled with lots of cabinets newer appliances. 600 sq ft Laundry is off Carport
and has tons of additional storage and a 2019 washer and dryer and water heater. Trees were trimmed recently. All double pane windows. The interior has been freshly painted. Wood-look tile makes the living, dining, kitchen, and bath flow beautifully. Tile in all bedrooms. Not an inch of carpet!! Transom windows add natural light to living space. This home is light and bright and ready for you. The seller can close quickly!
Location
State FL
County Hillsborough
Community Gandy Manor Estates
Zoning RS-60
Interior
Interior Features Ceiling Fans(s), Living Room/Dining Room Combo, Thermostat
Heating Central, Electric
Cooling Central Air
Flooring Ceramic Tile
Fireplace false
Appliance Dryer, Electric Water Heater, Microwave, Range, Refrigerator, Washer
Laundry Laundry Room, Outside
Exterior
Exterior Feature Fence, Lighting, Sidewalk, Sliding Doors, Storage
Parking Features Covered, Driveway, Ground Level
Garage Spaces 2.0
Fence Chain Link
Community Features Sidewalks
Utilities Available BB/HS Internet Available, Cable Available, Electricity Available, Electricity Connected, Phone Available, Public, Sewer Available, Sewer Connected, Street Lights, Underground Utilities, Water Available, Water Connected
View Garden
Roof Type Other
Porch Patio
Attached Garage false
Garage true
Private Pool No
Building
Lot Description Corner Lot, City Limits, In County, Level, Sidewalk, Paved
Story 1
Entry Level One
Foundation Slab
Lot Size Range Up to 10,889 Sq. Ft.
Sewer Public Sewer
Water Public
Architectural Style Florida
Structure Type Block,Brick
New Construction false
Others
Senior Community No
Ownership Fee Simple
Acceptable Financing Cash, Conventional, FHA, VA Loan
Listing Terms Cash, Conventional, FHA, VA Loan
Special Listing Condition None
Read Less
Want to know what your home might be worth? Contact us for a FREE valuation!

Our team is ready to help you sell your home for the highest possible price ASAP

© 2025 My Florida Regional MLS DBA Stellar MLS. All Rights Reserved.
Bought with ORCA HOMES, LLC
GET MORE INFORMATION





