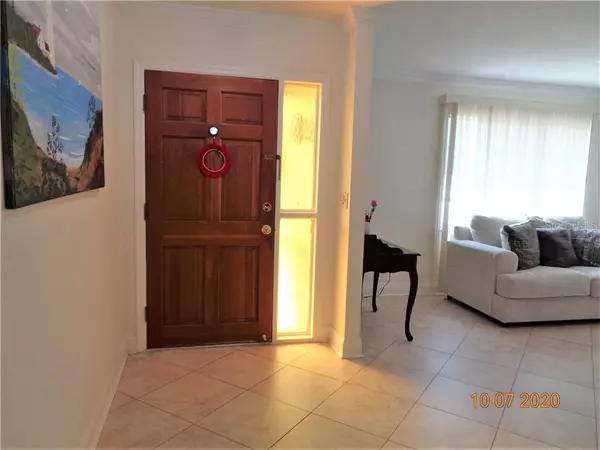$200,000
$210,000
4.8%For more information regarding the value of a property, please contact us for a free consultation.
1014 NORWOOD DR Deltona, FL 32725
2 Beds
2 Baths
1,404 SqFt
Key Details
Sold Price $200,000
Property Type Single Family Home
Sub Type Single Family Residence
Listing Status Sold
Purchase Type For Sale
Square Footage 1,404 sqft
Price per Sqft $142
Subdivision Deltona Lakes Unit 05
MLS Listing ID V4915853
Sold Date 11/17/20
Bedrooms 2
Full Baths 2
Construction Status Appraisal,Inspections
HOA Y/N No
Year Built 1982
Annual Tax Amount $1,148
Lot Size 10,018 Sqft
Acres 0.23
Lot Dimensions 80x125
Property Description
Deltona: **BONUS ROOM** PLUS A KITCHEN TO DIE FOR!!!! RE-DONE top to bottom just 1 year ago!!! Granite, real wood cabinets with lots of custom pullouts plus a COZY little kitchen nook to eat and enjoy the back yard view from the kitchen bay window. New roof, a/c unit, electric, insulation, ceramic title, ceilings, garage door, appliances ALL IN 2019. THIS HOME HAS A **BONUS** room current owner uses as his MAN CAVE but it could be used as a guest room(DOES NOT HAVE A CLOSET.) ALSO THIS HOME HAS A DIVA ROOM!! A Huge walk in closet with room for dressing and getting ready for a night out on the town. PLUS freshly painted inside and out and ALL NEW FIXTURES!!!
New carpet in ALL BEDROOMS! The yard shows "LOVE" from every sq ft...beautiful flowers, Orange, mango, avocado trees and peach trees. YUMMMMYYYY all organic from your back yard. Plus a pergola to enjoy all the beautiful scents from all the blooming blossoms from the fruit trees.
Location
State FL
County Volusia
Community Deltona Lakes Unit 05
Zoning 01R
Interior
Interior Features Ceiling Fans(s), Open Floorplan, Solid Wood Cabinets, Walk-In Closet(s)
Heating Central, Electric
Cooling Central Air
Flooring Carpet, Ceramic Tile
Fireplace false
Appliance Dishwasher, Microwave, Range, Refrigerator
Exterior
Exterior Feature Fence
Garage Spaces 2.0
Utilities Available Cable Available, Electricity Available
Roof Type Shingle
Attached Garage true
Garage true
Private Pool No
Building
Story 1
Entry Level One
Foundation Slab
Lot Size Range 0 to less than 1/4
Sewer Septic Tank
Water Private, Public
Structure Type Block,Stucco
New Construction false
Construction Status Appraisal,Inspections
Others
Senior Community No
Ownership Fee Simple
Acceptable Financing Cash, Conventional, FHA, VA Loan
Listing Terms Cash, Conventional, FHA, VA Loan
Special Listing Condition None
Read Less
Want to know what your home might be worth? Contact us for a FREE valuation!

Our team is ready to help you sell your home for the highest possible price ASAP

© 2024 My Florida Regional MLS DBA Stellar MLS. All Rights Reserved.
Bought with FOLIO REALTY LLC
GET MORE INFORMATION





