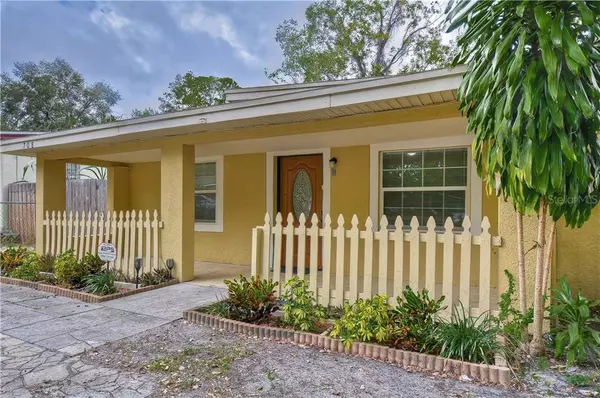$240,000
$230,000
4.3%For more information regarding the value of a property, please contact us for a free consultation.
708 E ORCHID AVE Tampa, FL 33612
5 Beds
5 Baths
1,362 SqFt
Key Details
Sold Price $240,000
Property Type Single Family Home
Sub Type Single Family Residence
Listing Status Sold
Purchase Type For Sale
Square Footage 1,362 sqft
Price per Sqft $176
Subdivision North Side Homes
MLS Listing ID U8102214
Sold Date 02/04/21
Bedrooms 5
Full Baths 4
Half Baths 1
Construction Status No Contingency
HOA Y/N No
Year Built 1955
Annual Tax Amount $1,937
Lot Size 6,098 Sqft
Acres 0.14
Lot Dimensions 60x105
Property Description
HOW MUCH SPACE CAN ONE HOME HAVE? CHECK OUT this VERY UNIQUE 5 BED / 4.5 BA PROPERTY allowing opportunity to enjoy living there with plenty of room!! As the main part of the home contains 3 BEDROOMS & 2 FULL BATHS to include an oversized master suite. Kitchen with granite countertops. Black Kitchen Appliances. A Separate Dining Room, Living Room and even a Separate Storage Room. There are Two Additional Living Spaces Ideal for Extra Guests or Studio Space. 1 Attached to the Main Home but accessed from a Separate Side Entrance is a Mother-In-Law Suite/Studio/Efficiency with 1 FULL BATHROOM and Walk-In Closet. PLUS the Property also Benefits from a Detached Separate Unit 1-BEDROOM/1 FULL BATHROOM. Backyard is Completely Fenced for Privacy and an Extended Concrete Patio Perfect for a Fire Pit or Large Round Patio Table also to Enjoy is an Amazing Above Ground Swimming Pool that is Surrounded by a Custom Raised Deck, Ideal for Pool Parties & Enjoying Florida Sun. There is a Washer and Dryer/Laundry Room Located out Back Allowing Access to All Units as Well as a Large Enclosed Outside Storage Room and HALF BATHROOM. This Well Maintained Property is also in an Ideal Location with short drive to USF, Tampa International Airport, Busch Gardens amusement park, Tampa Bay zoo, shopping, hospital & major travel roads. What a RARE FIND IN TAMPA, with all the Parking Spaces in front you NEED!!
Location
State FL
County Hillsborough
Community North Side Homes
Zoning RS-60
Rooms
Other Rooms Interior In-Law Suite
Interior
Interior Features Ceiling Fans(s), Split Bedroom
Heating Central
Cooling Central Air
Flooring Ceramic Tile
Fireplace false
Appliance Dishwasher, Dryer, Microwave, Range, Range Hood, Refrigerator, Washer
Laundry Laundry Room, Outside
Exterior
Exterior Feature Fence, Sliding Doors, Storage
Parking Features Open, Oversized
Fence Wood
Pool Above Ground, Deck
Utilities Available Cable Connected, Electricity Connected, Public
Roof Type Shingle
Porch Covered, Enclosed, Rear Porch, Screened
Garage false
Private Pool Yes
Building
Lot Description Street Dead-End, Paved
Story 1
Entry Level One
Foundation Crawlspace, Slab
Lot Size Range 0 to less than 1/4
Sewer Public Sewer
Water Public
Architectural Style Traditional
Structure Type Block,Wood Frame
New Construction false
Construction Status No Contingency
Schools
Elementary Schools Forest Hills-Hb
Middle Schools Adams-Hb
High Schools Chamberlain-Hb
Others
Pets Allowed Yes
Senior Community No
Ownership Fee Simple
Acceptable Financing Cash, Conventional, FHA
Listing Terms Cash, Conventional, FHA
Special Listing Condition None
Read Less
Want to know what your home might be worth? Contact us for a FREE valuation!

Our team is ready to help you sell your home for the highest possible price ASAP

© 2025 My Florida Regional MLS DBA Stellar MLS. All Rights Reserved.
Bought with PINEYWOODS REALTY LLC
GET MORE INFORMATION





