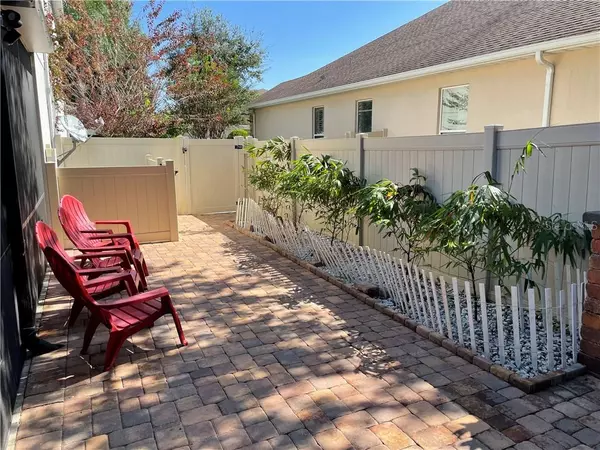$460,000
$469,900
2.1%For more information regarding the value of a property, please contact us for a free consultation.
30403 GIDRAN TER Mount Dora, FL 32757
4 Beds
4 Baths
3,307 SqFt
Key Details
Sold Price $460,000
Property Type Single Family Home
Sub Type Single Family Residence
Listing Status Sold
Purchase Type For Sale
Square Footage 3,307 sqft
Price per Sqft $139
Subdivision Sullivan Ranch
MLS Listing ID G5035429
Sold Date 01/13/21
Bedrooms 4
Full Baths 3
Half Baths 1
HOA Fees $132/mo
HOA Y/N Yes
Year Built 2009
Annual Tax Amount $4,611
Lot Size 8,712 Sqft
Acres 0.2
Property Description
Beautiful 1 owner home in the very sought after community of Sullivan Ranch. You will simply fall in love with the community from the moment you come through the gate and set eyes on the rolling hills, lush landscaping and wooden bridge with rock water falls! Your journey will take you to a beautiful paver driveway with extended front paver porch and paver sidewalk leading to the back yard which backs up to lush conservation. Before entering your dream home your eyes will be fixated on the professionally designed and installed tropical landscape. This exquisite home features an abundance of home upgrades starting with the enormous kitchen which runs nearly the length of the house and features professionally refinished white cabinets with wrought iron handles, double stainless steel ovens, center island, endless granite counter tops, a large pantry and an area for a breakfast table if you so desire. Both the interior and exterior of the home were recently painted with stylish farmhouse color gray tones. Enjoy the spacious open floor plan with separate living, dining, and family rooms. The master suite is extremely extremely (that's not a typo) large with a beautiful master bath that offers a walk in shower, large roman tub, his/her separate sinks and his/her walk in closets. The oversized three additional bedrooms will have you perplexed on how to utilize all the space they provide. The upstairs also offers a large open area for an additional tv room, home office, gym, or perhaps enclose it for a 5th bedroom. The home comes equipped with a generator ready plug-in, 50 watt RV hook-up, ring security flood lights providing 360 degree perimeter security, ring door bell, and upgraded oversized ceiling fans in every room. The downstairs features upgraded Italian tile and the staircase and entire upstairs have newly installed stunning simulated wood vinyl flooring. As you enter the outside covered porch, which extends the width of the house, set your eyes upon a staycation paradise only simulated at high-end resorts. Everyday will feel like you're on vacation and you will be pinching yourself to make sure you're not dreaming. Enjoy a custom built swimming pool featuring a 12 ft high hand carved rock grotto, waterfall, and super fast slide. The pool coping matches the rock grotto and is surrounded by pavers covering the entire screened in porch. On the outside of the pool area step out onto even more pavers featuring an entertainment space equipped with a paver bench seating overlooking a paver fire pit ready to make s'mores and family memories all lit up at night with commercial grade lighting! The remaining back yard is covered in professionally installed artificial turf and lush tropical landscaping. This home will not last, hurry and schedule your private tour before it's gone!
Location
State FL
County Lake
Community Sullivan Ranch
Rooms
Other Rooms Family Room, Loft
Interior
Interior Features Ceiling Fans(s), Eat-in Kitchen, Open Floorplan, Solid Surface Counters, Solid Wood Cabinets, Window Treatments
Heating Central, Electric
Cooling Central Air, Wall/Window Unit(s)
Flooring Tile, Vinyl
Fireplace false
Appliance Built-In Oven, Cooktop, Dishwasher, Disposal, Dryer, Electric Water Heater, Microwave, Washer
Laundry Inside, Laundry Room
Exterior
Exterior Feature Irrigation System, Lighting, Sliding Doors, Sprinkler Metered
Parking Features Oversized
Garage Spaces 2.0
Fence Vinyl
Pool In Ground, Lighting, Salt Water, Screen Enclosure, Solar Heat
Community Features Irrigation-Reclaimed Water, Park, Playground, Pool
Utilities Available BB/HS Internet Available, Cable Available, Electricity Available, Sprinkler Meter
Amenities Available Clubhouse, Gated, Park, Trail(s)
Roof Type Metal,Shingle
Porch Covered, Front Porch, Patio, Porch, Rear Porch, Screened
Attached Garage true
Garage true
Private Pool Yes
Building
Lot Description Conservation Area, In County, Paved
Entry Level Two
Foundation Slab
Lot Size Range 0 to less than 1/4
Builder Name Centex
Sewer Public Sewer
Water Public
Structure Type Block,Stucco
New Construction false
Schools
Elementary Schools Round Lake Elem
Middle Schools Mount Dora Middle
High Schools Mount Dora High
Others
Pets Allowed Yes
HOA Fee Include Pool
Senior Community No
Ownership Fee Simple
Monthly Total Fees $132
Membership Fee Required Required
Special Listing Condition None
Read Less
Want to know what your home might be worth? Contact us for a FREE valuation!

Our team is ready to help you sell your home for the highest possible price ASAP

© 2024 My Florida Regional MLS DBA Stellar MLS. All Rights Reserved.
Bought with LAKESIDE REALTY WINDERMERE INC
GET MORE INFORMATION





