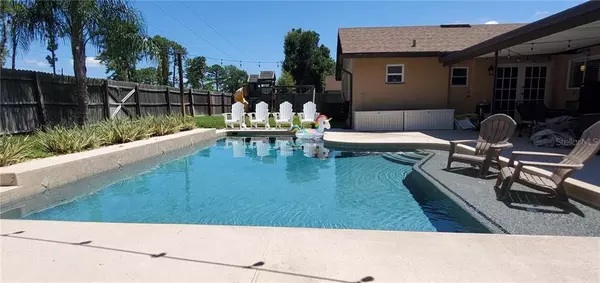$369,000
$364,900
1.1%For more information regarding the value of a property, please contact us for a free consultation.
115 COLYER DR Longwood, FL 32779
4 Beds
2 Baths
1,920 SqFt
Key Details
Sold Price $369,000
Property Type Single Family Home
Sub Type Single Family Residence
Listing Status Sold
Purchase Type For Sale
Square Footage 1,920 sqft
Price per Sqft $192
Subdivision Wekiva Hunt Club 2 Fox Hunt Sec 2
MLS Listing ID O5869325
Sold Date 07/27/20
Bedrooms 4
Full Baths 2
Construction Status Inspections
HOA Fees $19/ann
HOA Y/N Yes
Year Built 1978
Annual Tax Amount $2,711
Lot Size 10,454 Sqft
Acres 0.24
Property Description
Fantastic opportunity to own a COMPLETELY REMODELED home in one of the most sought after communities in Seminole County!This beautiful WEKIVA HUNT CLUB home has 4 bedroom and 2 bathrooms with a fabulous pool, fenced backyard, and has so many updates it is practically brand new. New Roof 2015, New AC with heat pump 2016, New Kitchen and bathrooms and engineered hardwood throughout the home in 2015. Vaulted ceilings in the family room and the Master Bedroom! A two car attached garage with a workshop area that is 10x10 which is perfect for storage, too. Tastefully decorated both inside and out! This is the home you have been searching for! MORE PICTURES COMING SOON!
Location
State FL
County Seminole
Community Wekiva Hunt Club 2 Fox Hunt Sec 2
Zoning PUD
Rooms
Other Rooms Inside Utility
Interior
Interior Features Ceiling Fans(s), High Ceilings, Kitchen/Family Room Combo, Open Floorplan, Solid Wood Cabinets, Stone Counters, Walk-In Closet(s), Window Treatments
Heating Electric
Cooling Central Air
Flooring Ceramic Tile, Hardwood
Fireplace false
Appliance Dishwasher, Disposal, Electric Water Heater, Microwave, Range
Exterior
Exterior Feature Fence, French Doors, Irrigation System, Lighting, Rain Gutters, Sidewalk
Parking Features Driveway, Garage Door Opener
Garage Spaces 2.0
Fence Wood
Pool Gunite, In Ground, Lighting
Community Features Deed Restrictions, Golf Carts OK, Golf, Park, Playground, Racquetball, Sidewalks, Tennis Courts
Utilities Available Cable Connected, Electricity Connected, Public, Sewer Connected, Street Lights, Water Connected
Amenities Available Basketball Court, Clubhouse, Golf Course, Park, Pickleball Court(s), Playground, Racquetball, Recreation Facilities, Tennis Court(s), Trail(s)
View Park/Greenbelt
Roof Type Shingle
Porch Covered, Front Porch, Porch
Attached Garage true
Garage true
Private Pool Yes
Building
Lot Description Near Golf Course, Sidewalk, Paved
Story 1
Entry Level One
Foundation Slab
Lot Size Range Up to 10,889 Sq. Ft.
Sewer Public Sewer
Water Public
Architectural Style Bungalow, Ranch
Structure Type Block,Stone,Stucco
New Construction false
Construction Status Inspections
Schools
Elementary Schools Wekiva Elementary
Middle Schools Teague Middle
High Schools Lake Brantley High
Others
Pets Allowed No
HOA Fee Include Common Area Taxes,Escrow Reserves Fund,Management,Recreational Facilities
Senior Community No
Ownership Fee Simple
Monthly Total Fees $19
Acceptable Financing Cash, Conventional, FHA, VA Loan
Membership Fee Required Required
Listing Terms Cash, Conventional, FHA, VA Loan
Special Listing Condition None
Read Less
Want to know what your home might be worth? Contact us for a FREE valuation!

Our team is ready to help you sell your home for the highest possible price ASAP

© 2024 My Florida Regional MLS DBA Stellar MLS. All Rights Reserved.
Bought with FANNIE HILLMAN & ASSOCIATES
GET MORE INFORMATION





