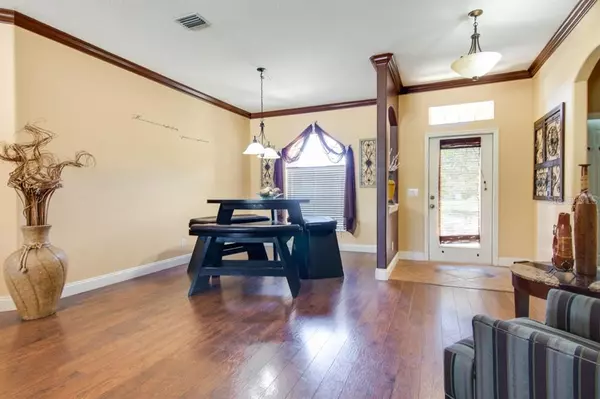$330,900
$329,900
0.3%For more information regarding the value of a property, please contact us for a free consultation.
4306 DOUGLAS HILL PL Parrish, FL 34219
4 Beds
3 Baths
2,409 SqFt
Key Details
Sold Price $330,900
Property Type Single Family Home
Sub Type Single Family Residence
Listing Status Sold
Purchase Type For Sale
Square Footage 2,409 sqft
Price per Sqft $137
Subdivision Kingsfield Lakes Ph 1
MLS Listing ID T3275889
Sold Date 12/28/20
Bedrooms 4
Full Baths 2
Half Baths 1
Construction Status Inspections
HOA Fees $65/qua
HOA Y/N Yes
Year Built 2003
Annual Tax Amount $1,890
Lot Size 9,147 Sqft
Acres 0.21
Lot Dimensions 75x122
Property Description
Don't miss your chance to own the most desirable floor plan in Kings field lakes. Sitting in a cul-de-sac just two houses away from the club house and pool. This meticulously maintained home has a brand new roof as well as fresh paint. The air handler was replaced and the garage has industrial shelves and flooring. The home is also equipped with a full sprinkler system for the front and backyard. The backyard patio is also enclosed in a lanai. Complete 4 foot height vinyl white fenced back yard. Concrete textured Patio 20 x 30 with full aluminum screened cage. Doggy Door to back yard. Covered lanai 12 x 20. Electrical Hot Tub ready connections. Electrical outlets to backyard foliage. Custom Concrete curbing front and back. New Roof 2020. New Bryant Energy-efficient Air Conditioner 2019. New Exterior Paint 2018. Newly trimmed Palm and Oak trees. GARAGE: Attic full 3/4 inch plywood flooring. Flooring industrial grade wax vinyl tile. Industrial grade metal shelving. Over garage door storage. INTERIOR: Crown molding to main living area. 6 inch baseboard. 1500 square feet Mannington floor revolution planks. 750 square feet of 16 x 16 Ocra Ceramic tile. Corion counter tops.
Very desirable location for families. Schedule your private showing today!
Location
State FL
County Manatee
Community Kingsfield Lakes Ph 1
Zoning PDR
Interior
Interior Features Built-in Features
Heating Central, Electric
Cooling Central Air
Flooring Tile
Fireplace false
Appliance Dishwasher, Dryer, Microwave, Range, Range Hood, Refrigerator, Washer
Exterior
Exterior Feature Irrigation System, Sidewalk
Garage Spaces 3.0
Utilities Available Electricity Connected, Underground Utilities
Roof Type Shingle
Attached Garage true
Garage true
Private Pool No
Building
Story 1
Entry Level One
Foundation Slab
Lot Size Range 0 to less than 1/4
Sewer Public Sewer
Water Public
Structure Type Stucco
New Construction false
Construction Status Inspections
Others
Pets Allowed Yes
Senior Community No
Ownership Fee Simple
Monthly Total Fees $65
Acceptable Financing Cash, Conventional, FHA, VA Loan
Membership Fee Required Required
Listing Terms Cash, Conventional, FHA, VA Loan
Special Listing Condition None
Read Less
Want to know what your home might be worth? Contact us for a FREE valuation!

Our team is ready to help you sell your home for the highest possible price ASAP

© 2024 My Florida Regional MLS DBA Stellar MLS. All Rights Reserved.
Bought with MICHAEL SAUNDERS & COMPANY
GET MORE INFORMATION





