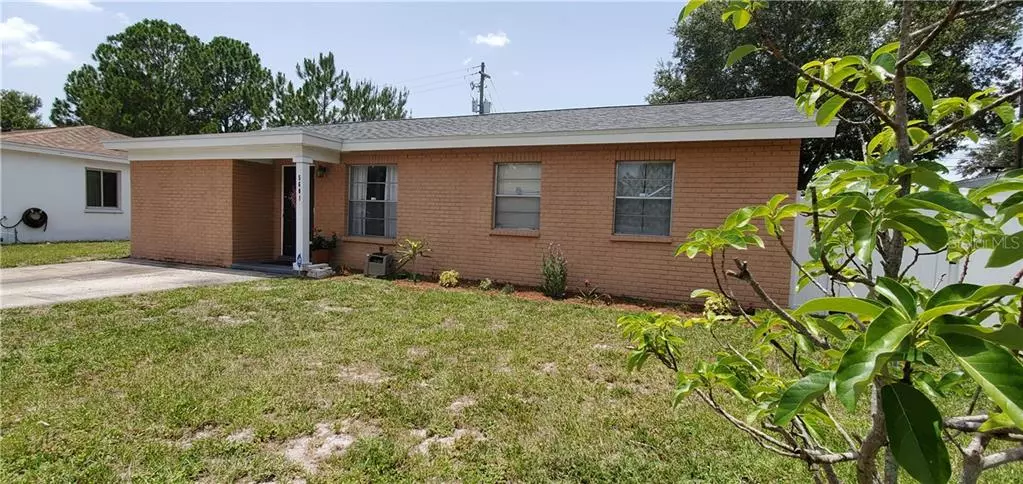$260,000
$259,900
For more information regarding the value of a property, please contact us for a free consultation.
5601 S LOIS AVE Tampa, FL 33616
3 Beds
2 Baths
1,081 SqFt
Key Details
Sold Price $260,000
Property Type Single Family Home
Sub Type Single Family Residence
Listing Status Sold
Purchase Type For Sale
Square Footage 1,081 sqft
Price per Sqft $240
Subdivision Gandy Manor 2Nd Add
MLS Listing ID T3250453
Sold Date 07/31/20
Bedrooms 3
Full Baths 2
Construction Status Appraisal,Financing,Inspections
HOA Y/N No
Year Built 1954
Annual Tax Amount $1,837
Lot Size 6,098 Sqft
Acres 0.14
Lot Dimensions 60x105
Property Description
A 3/2 pool home in South Tampa that will feel like home as soon as you enter. It has all the charm of an older home, with all the updates of a modern home! NEW ROOF in 2019. New Hot Water Heater March 2020. A/C only 2 years old! NEW filter and valves in the pool. Plumbing and paint was recently updated, and new ceiling fans installed. Newly planted landscaping! You will fall in love with the mature avocado tree, as well as guava and herb garden! Kitchen offers glass mosaic backsplash and is outfitted with granite, stainless steel appliances and large pantry for storage. Hardwood floors throughout the house, including the bedrooms. NO CARPET! A Nest thermostat installed within the last 2 years. Large windows let in plenty of natural light! Kitchen, dining room and living room boasts an open concept with large sliding glass door leading out to the caged screened in pool and large patio.Plenty of space for outdoor dining and entertaining! Owner is willing to leave all pool chemicals, robotic and manual pool vacuum and skimmer for future owner! Two car width paved driveway, for easy parking, fenced in backyard, with additional driveway - perfect for boat storage. There is an open field easement behind the home, that will not be built on. Field offers an additional play area for residents and pets! NO FLOOD INSURANCE REQUIRED!
Location
State FL
County Hillsborough
Community Gandy Manor 2Nd Add
Zoning RS-60
Interior
Interior Features Ceiling Fans(s), Eat-in Kitchen
Heating Central
Cooling Central Air
Flooring Tile, Tile
Fireplace false
Appliance Dishwasher, Electric Water Heater, Exhaust Fan, Refrigerator
Exterior
Exterior Feature Fence, Irrigation System, Rain Gutters, Sliding Doors
Parking Features Driveway, Off Street, Parking Pad
Utilities Available BB/HS Internet Available, Cable Available
Roof Type Shingle
Garage false
Private Pool Yes
Building
Story 1
Entry Level One
Foundation Slab
Lot Size Range Up to 10,889 Sq. Ft.
Sewer Public Sewer
Water Public
Structure Type Block
New Construction false
Construction Status Appraisal,Financing,Inspections
Schools
Elementary Schools Lanier-Hb
Middle Schools Monroe-Hb
High Schools Robinson-Hb
Others
Senior Community No
Ownership Fee Simple
Acceptable Financing Cash, Conventional, FHA, VA Loan
Listing Terms Cash, Conventional, FHA, VA Loan
Special Listing Condition None
Read Less
Want to know what your home might be worth? Contact us for a FREE valuation!

Our team is ready to help you sell your home for the highest possible price ASAP

© 2024 My Florida Regional MLS DBA Stellar MLS. All Rights Reserved.
Bought with FUTURE HOME REALTY INC
GET MORE INFORMATION





