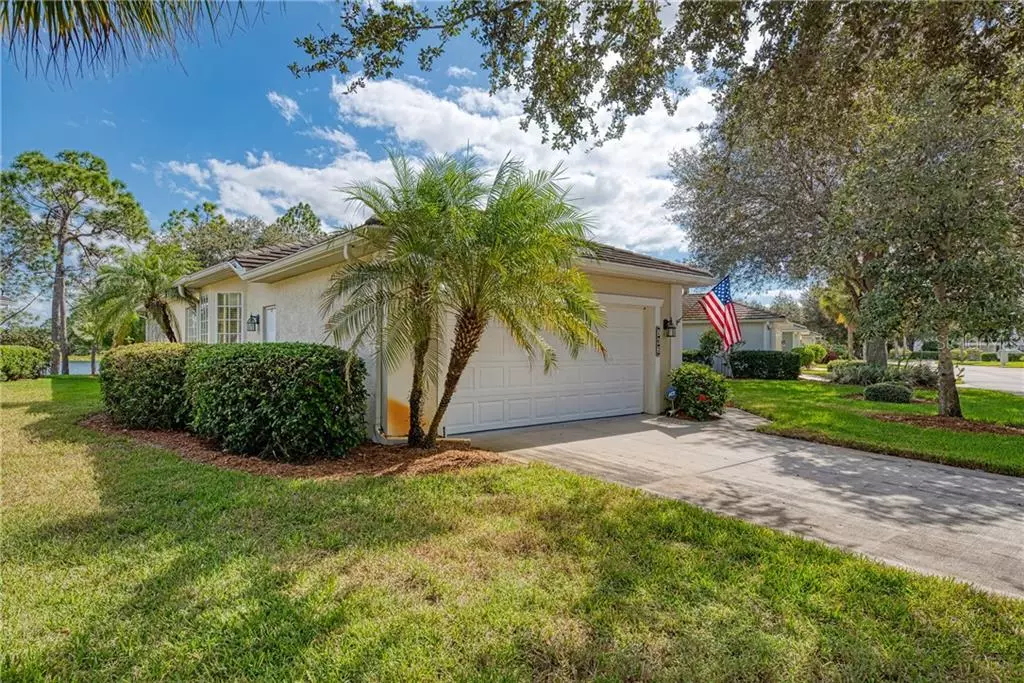$305,000
$320,000
4.7%For more information regarding the value of a property, please contact us for a free consultation.
836 MONTROSE DR #8PHASE Venice, FL 34293
3 Beds
2 Baths
1,860 SqFt
Key Details
Sold Price $305,000
Property Type Single Family Home
Sub Type Villa
Listing Status Sold
Purchase Type For Sale
Square Footage 1,860 sqft
Price per Sqft $163
Subdivision Patios 02 St Andrews Park At Plantation
MLS Listing ID N6112557
Sold Date 12/04/20
Bedrooms 3
Full Baths 2
Condo Fees $1,750
Construction Status Inspections
HOA Fees $39/ann
HOA Y/N Yes
Year Built 1997
Annual Tax Amount $2,098
Property Description
Welcome to this free standing villa with drop dead view of the lake and preserve beyond. You are welcomed by a lovely screened front porch with a ceiling fan. Once inside this well maintained home you will see the eat in kitchen is a cook's delight with granite counter tops and shaker cabinets. It also features a nice closet style pantry and bay windows, making it light and bright. The great room/dining combination has new wood look plank laminate floors and opens to a cozy Florida room and lanai beyond that has a breathtaking lake view. Beyond the lake is a preserve so it's so peaceful and private. The master bedroom is located off the back of the great room also with a lake view from bay windows. The master bath features dual sinks, separate shower and garden tub. The guest bedroom features a walk in closet and the den is generous in size and could easily be a 3rd bedroom. It also features new wood look plank laminate flooring. Off the entryway, you'll find a bonus space with a built-in desk for a great office set up. Beyond the bonus room is a 2 car garage with a reinforced garage door. The Plantation Golf & Country Club offers state of the art clubhouse/facility and is regular host for major sporting events including LPGA tournaments. Optional memberships are available. The quarterly fees include building and outside maintenance plus more, so you will have no worries, just enjoy the Florida lifestyle.
Location
State FL
County Sarasota
Community Patios 02 St Andrews Park At Plantation
Zoning RSF2
Rooms
Other Rooms Bonus Room, Den/Library/Office, Florida Room, Great Room
Interior
Interior Features Ceiling Fans(s), Eat-in Kitchen, High Ceilings, Living Room/Dining Room Combo, Open Floorplan, Stone Counters, Walk-In Closet(s), Window Treatments
Heating Central, Electric
Cooling Central Air, Humidity Control
Flooring Carpet, Ceramic Tile, Laminate
Fireplace false
Appliance Dishwasher, Disposal, Dryer, Electric Water Heater, Microwave, Range, Refrigerator, Washer
Laundry In Garage
Exterior
Exterior Feature Rain Gutters, Sliding Doors
Garage Spaces 2.0
Community Features Buyer Approval Required, Deed Restrictions, Pool
Utilities Available Cable Connected, Electricity Connected, Public, Underground Utilities, Water Connected
Amenities Available Cable TV, Clubhouse, Maintenance, Pool
Waterfront Description Lake
View Y/N 1
Water Access 1
Water Access Desc Lake
View Water
Roof Type Tile
Porch Covered, Enclosed, Front Porch, Screened
Attached Garage true
Garage true
Private Pool No
Building
Lot Description In County, Paved
Story 1
Entry Level One
Foundation Slab
Lot Size Range Non-Applicable
Sewer Public Sewer
Water Public
Structure Type Block,Stucco
New Construction false
Construction Status Inspections
Schools
Elementary Schools Taylor Ranch Elementary
Middle Schools Venice Area Middle
High Schools Venice Senior High
Others
Pets Allowed Yes
HOA Fee Include Cable TV,Pool,Escrow Reserves Fund,Insurance,Maintenance Structure,Maintenance Grounds,Management,Pest Control,Pool
Senior Community No
Pet Size Extra Large (101+ Lbs.)
Ownership Condominium
Monthly Total Fees $622
Acceptable Financing Cash, Conventional
Membership Fee Required Required
Listing Terms Cash, Conventional
Num of Pet 1
Special Listing Condition None
Read Less
Want to know what your home might be worth? Contact us for a FREE valuation!

Our team is ready to help you sell your home for the highest possible price ASAP

© 2024 My Florida Regional MLS DBA Stellar MLS. All Rights Reserved.
Bought with MEDWAY REALTY
GET MORE INFORMATION





