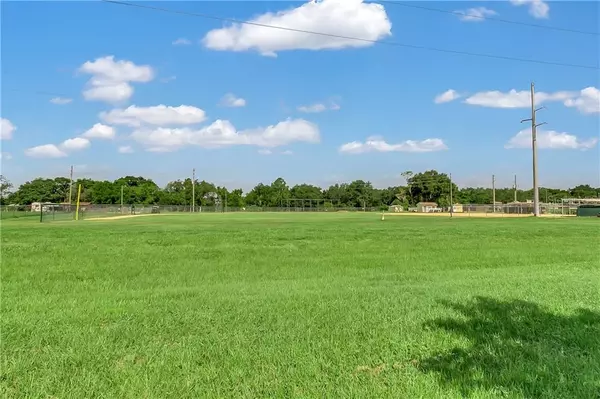$169,000
$164,900
2.5%For more information regarding the value of a property, please contact us for a free consultation.
50 WESTWOOD DR Leesburg, FL 34748
2 Beds
2 Baths
1,366 SqFt
Key Details
Sold Price $169,000
Property Type Single Family Home
Sub Type Single Family Residence
Listing Status Sold
Purchase Type For Sale
Square Footage 1,366 sqft
Price per Sqft $123
Subdivision Pennbrooke Ph 01F Tr A-D & Streets
MLS Listing ID G5030456
Sold Date 07/31/20
Bedrooms 2
Full Baths 2
Construction Status Inspections
HOA Fees $217/mo
HOA Y/N Yes
Year Built 1995
Annual Tax Amount $861
Lot Size 4,791 Sqft
Acres 0.11
Property Description
The perfect sized home, in the perfect community! DON'T MISS this opportunity for one of only a few available homes in Pennbrooke Fairways golf community—you know how fast they are selling! This 2 bed, 2 bath has a one car garage + golf cart space. GOLF CART COMES WITH THE HOME! You enter the home through a shady screened front porch into a tiled entryway. The open floor plan gives a roomy feel, and you instantly enjoy the private green views, with a softball field in the distance. The kitchen opens to the living and dining area, with a convenient breakfast bar. There is eating space in the kitchen, with bay windows to enjoy a front garden view over a pond. The living area is spacious and nicely laid out, with double sliding doors into the screened lanai. Awnings provide great shade for sunny Florida afternoons. Laminate floors are throughout the living area and master suite. The large, bright master enjoys views of the back garden, and includes a walk-in closet, master bath with dual sinks and shower, linen closet, and water closet. There is a generous 2nd bedroom for friends and family, with a guest bathroom with shower/tub combo. NEW A/C AND ROOF 2016! NEW SPRINKLER SYSTEM! Some furnishing included if buyer is interested. The popular community of Pennbrooke Fairways lies just south of The Villages, close to shopping, medical facilities, restaurants, theaters, and more! Enjoy golf courses, swimming pool, activity center, and all the fine living of a resort community. Amenities include 27 holes of golf, two heated swimming pools, tennis courts, fitness center, a hair salon and a restaurant on property.
Location
State FL
County Lake
Community Pennbrooke Ph 01F Tr A-D & Streets
Zoning PUD
Rooms
Other Rooms Inside Utility
Interior
Interior Features Cathedral Ceiling(s), Ceiling Fans(s), Eat-in Kitchen, Open Floorplan, Vaulted Ceiling(s), Walk-In Closet(s)
Heating Central
Cooling Central Air
Flooring Carpet, Ceramic Tile, Laminate
Furnishings Partially
Fireplace false
Appliance Dishwasher, Disposal, Dryer, Microwave, Range, Refrigerator, Washer
Laundry Inside
Exterior
Exterior Feature Irrigation System, Rain Gutters, Sliding Doors
Parking Features Garage Door Opener, Golf Cart Parking
Garage Spaces 1.0
Community Features Buyer Approval Required, Deed Restrictions, Fitness Center, Gated, Golf Carts OK, Golf, Pool, Tennis Courts
Utilities Available BB/HS Internet Available, Cable Available, Sprinkler Meter, Street Lights, Underground Utilities
Amenities Available Cable TV, Fence Restrictions, Fitness Center, Gated, Golf Course, Pickleball Court(s), Pool, Recreation Facilities, Security, Tennis Court(s)
Roof Type Shingle
Porch Rear Porch, Screened
Attached Garage true
Garage true
Private Pool No
Building
Lot Description Paved, Private
Story 1
Entry Level One
Foundation Slab
Lot Size Range Up to 10,889 Sq. Ft.
Sewer Private Sewer
Water Private
Architectural Style Ranch
Structure Type Vinyl Siding,Wood Frame
New Construction false
Construction Status Inspections
Others
Pets Allowed Yes
HOA Fee Include 24-Hour Guard,Cable TV,Pool,Internet,Maintenance Grounds,Private Road,Recreational Facilities
Senior Community Yes
Ownership Fee Simple
Monthly Total Fees $217
Acceptable Financing Cash, Conventional, FHA, VA Loan
Membership Fee Required Required
Listing Terms Cash, Conventional, FHA, VA Loan
Num of Pet 2
Special Listing Condition None
Read Less
Want to know what your home might be worth? Contact us for a FREE valuation!

Our team is ready to help you sell your home for the highest possible price ASAP

© 2025 My Florida Regional MLS DBA Stellar MLS. All Rights Reserved.
Bought with WEICHERT REALTORS HALLMARK PRO
GET MORE INFORMATION





