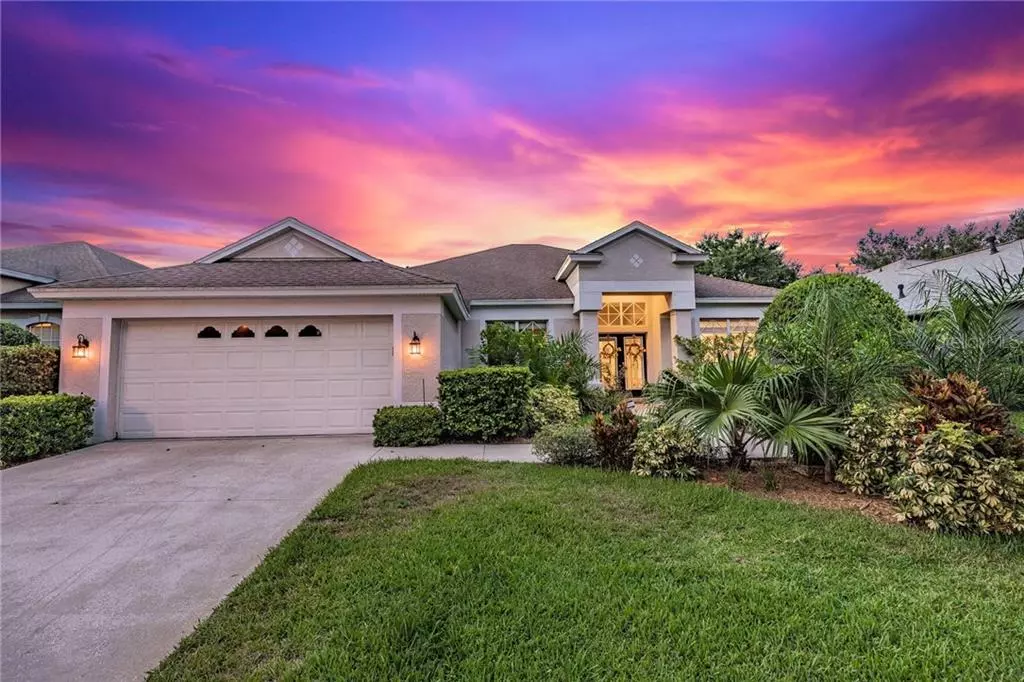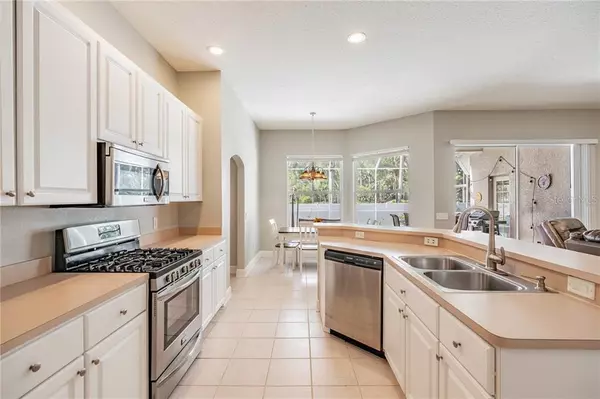$347,500
$360,000
3.5%For more information regarding the value of a property, please contact us for a free consultation.
18169 HERON WALK DR Tampa, FL 33647
4 Beds
3 Baths
2,376 SqFt
Key Details
Sold Price $347,500
Property Type Single Family Home
Sub Type Single Family Residence
Listing Status Sold
Purchase Type For Sale
Square Footage 2,376 sqft
Price per Sqft $146
Subdivision Arbor Greene Ph 2 Unit 2
MLS Listing ID T3251723
Sold Date 08/14/20
Bedrooms 4
Full Baths 3
Construction Status Appraisal,Inspections
HOA Fees $12/ann
HOA Y/N Yes
Year Built 1999
Annual Tax Amount $5,978
Lot Size 7,840 Sqft
Acres 0.18
Lot Dimensions 65x120
Property Description
Arbor Greene - Gated Community - This pool home has Four bedrooms/Three Bathrooms (Split Bedrooms), Open Floor plan with lots of sunlight, Separate Office with French Doors and Built by Windward homes. This home is equipped with Smart Home light switches in main area, smart AC thermostat and smart lawn sprinkler make life easier and convent, can be controlled by anywhere in the world, while saving owners money. Tesla Charger in garage, and home is partially fenced. New Tampa is just 25 minutes to downtown, 10 minutes to Wiregrass Mall and the new Outlet Mall, 4 Hospitals including Moffitt cancer center and Pepin Heart Hospital, New and tasty restaurants and schools, added bonus next door is the regional library. Arbor Greene is a great family neighborhood and is well manicured and many amenities including hundreds of acres of scenic nature trails and paths that are around the scenic lakes, parks and a $2 million dollar Tennis and Fitness Center with a lap pool and a lounging pool - it is a resort like community! Many things that the owner has loved about this neighborhood and home: We have lived in this house for four years and we have really enjoyed this neighborhood. Everyone always waves and there are a lot of dogs, everyone is usually out walking there dogs and stops and talks. The amenities at the club house are available to all without an extra fee, they are always clean and all the employees are very helpful and friendly. I joined a women's tennis league at our club house and made some really good friends. Some of my favorite things about this house is the backyard. The swimming pool colors make the water very inviting to go for a swim and the design on the tile reminds me of sailboats sailing out at sea. I have several bird feeders and really enjoy watching the variety of birds that have come to the feeders, like blackcap chickadees, cardinals, redheaded woodpeckers, blue jays and titmouse. Around the Fire pit area, all the plants are butterfly attracters and the milkweed are the host plant to the monarch butterfly. I love getting to watch the full life cycle of the monarch right in my own backyard. On those crisp fall nights, we have enjoyed many a fire in the firepit, hanging with friends making smores. This house is very bright and cheerful and great for entertaining!
Location
State FL
County Hillsborough
Community Arbor Greene Ph 2 Unit 2
Zoning PD-A
Rooms
Other Rooms Den/Library/Office, Formal Living Room Separate
Interior
Interior Features Ceiling Fans(s), Kitchen/Family Room Combo, Open Floorplan, Thermostat, Walk-In Closet(s)
Heating Central
Cooling Central Air
Flooring Carpet, Ceramic Tile
Fireplace false
Appliance Dishwasher, Microwave, Range, Refrigerator
Laundry Laundry Room
Exterior
Exterior Feature Irrigation System, Sidewalk, Sliding Doors
Parking Features Electric Vehicle Charging Station(s)
Garage Spaces 2.0
Fence Vinyl
Pool Gunite
Community Features Deed Restrictions, Fitness Center, Gated, Playground, Pool, Tennis Courts
Utilities Available Cable Available, Cable Connected, Electricity Available, Electricity Connected
Amenities Available Clubhouse, Fitness Center, Gated
Roof Type Shingle
Porch Covered, Enclosed, Screened
Attached Garage true
Garage true
Private Pool Yes
Building
Lot Description Sidewalk, Paved
Story 1
Entry Level One
Foundation Slab
Lot Size Range Up to 10,889 Sq. Ft.
Sewer Public Sewer
Water Public
Structure Type Stucco
New Construction false
Construction Status Appraisal,Inspections
Schools
Middle Schools Benito-Hb
High Schools Wharton-Hb
Others
Pets Allowed Yes
HOA Fee Include 24-Hour Guard,Pool
Senior Community No
Ownership Fee Simple
Monthly Total Fees $12
Acceptable Financing Cash, Conventional, FHA, VA Loan
Membership Fee Required Required
Listing Terms Cash, Conventional, FHA, VA Loan
Special Listing Condition None
Read Less
Want to know what your home might be worth? Contact us for a FREE valuation!

Our team is ready to help you sell your home for the highest possible price ASAP

© 2024 My Florida Regional MLS DBA Stellar MLS. All Rights Reserved.
Bought with KELLER WILLIAMS ST PETE REALTY
GET MORE INFORMATION





