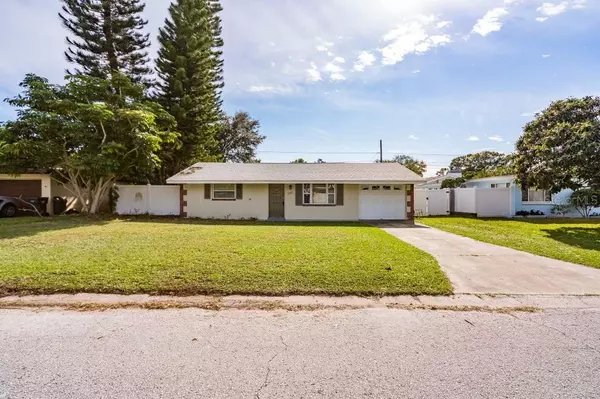$225,000
$225,000
For more information regarding the value of a property, please contact us for a free consultation.
5332 56TH TER N St Petersburg, FL 33709
3 Beds
1 Bath
1,074 SqFt
Key Details
Sold Price $225,000
Property Type Single Family Home
Sub Type Single Family Residence
Listing Status Sold
Purchase Type For Sale
Square Footage 1,074 sqft
Price per Sqft $209
Subdivision Sunny Lawn Estates
MLS Listing ID T3277125
Sold Date 01/22/21
Bedrooms 3
Full Baths 1
Construction Status Appraisal,Inspections
HOA Y/N No
Year Built 1970
Annual Tax Amount $1,753
Lot Size 6,534 Sqft
Acres 0.15
Lot Dimensions 70x91
Property Description
**HUGE PRICE IMPROVEMENT** in the desirable subdivision of Sunny Lawn Estates in St Petersburg!! This lovely house features 3 bedrooms, 1 bath and 1 car garage and has all the character and charm you've been looking for! You'll feel right at home as soon as you walk through the front door and make your way through each room. The kitchen boasts granite counter tops, stainless steel appliances and plenty of counter space. All 3 Bedrooms are of a nice size. Updates Include: BRAND NEW ROOF (2019), HVAC (2020), New Partial Fence (2020) & Vinyl Flooring in office (2020). The oversized backyard has plenty of room for entertaining and could easily fit a pool.
All these features and in a centrally located area just minutes to downtown, shopping, restaurants, and the BEAUTIFUL BEACHES! The current owners have happily called this place HOME for 6 years. Now it is time for their growing family to move on and pass this gem onto someone new. Make sure you put this one on the TOP of your “MUST SEE” list and schedule your personal showing today!!
Location
State FL
County Pinellas
Community Sunny Lawn Estates
Zoning R-3
Direction N
Interior
Interior Features Ceiling Fans(s), Open Floorplan, Split Bedroom
Heating Central, Electric
Cooling Central Air
Flooring Carpet, Ceramic Tile, Vinyl
Fireplace false
Appliance Dishwasher, Disposal, Dryer, Range, Refrigerator, Washer
Exterior
Exterior Feature Fence
Garage Spaces 1.0
Utilities Available Cable Available, Street Lights
Roof Type Shingle
Attached Garage true
Garage true
Private Pool No
Building
Story 1
Entry Level One
Foundation Slab
Lot Size Range 0 to less than 1/4
Sewer Public Sewer
Water Public
Structure Type Block,Concrete
New Construction false
Construction Status Appraisal,Inspections
Schools
Elementary Schools Blanton Elementary-Pn
Middle Schools Pinellas Park Middle-Pn
High Schools Dixie Hollins High-Pn
Others
Pets Allowed Yes
Senior Community No
Ownership Fee Simple
Acceptable Financing Cash, Conventional, FHA, VA Loan
Listing Terms Cash, Conventional, FHA, VA Loan
Special Listing Condition None
Read Less
Want to know what your home might be worth? Contact us for a FREE valuation!

Our team is ready to help you sell your home for the highest possible price ASAP

© 2024 My Florida Regional MLS DBA Stellar MLS. All Rights Reserved.
Bought with GEORGE R. COLE
GET MORE INFORMATION





