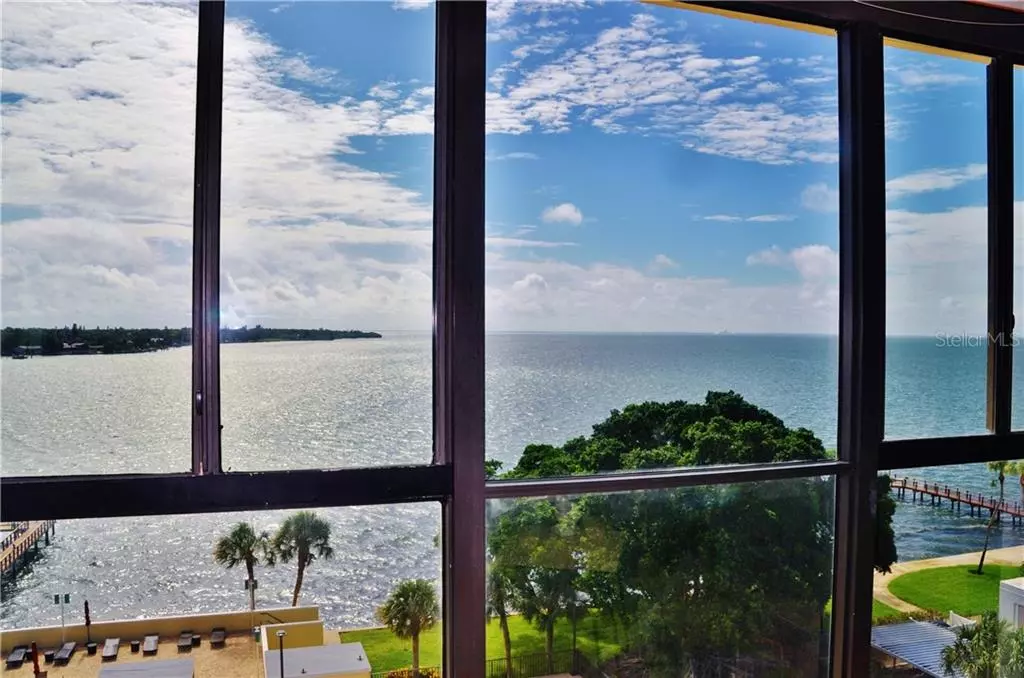$275,000
$279,900
1.8%For more information regarding the value of a property, please contact us for a free consultation.
7100 SUNSHINE SKYWAY LN S #703 St Petersburg, FL 33711
2 Beds
2 Baths
1,290 SqFt
Key Details
Sold Price $275,000
Property Type Condo
Sub Type Condominium
Listing Status Sold
Purchase Type For Sale
Square Footage 1,290 sqft
Price per Sqft $213
Subdivision Bridgeton North Condo
MLS Listing ID U8090709
Sold Date 10/20/20
Bedrooms 2
Full Baths 2
Condo Fees $586
Construction Status Inspections
HOA Y/N No
Year Built 1976
Annual Tax Amount $3,536
Property Description
WATERFRONT, RENOVATED, CORNER UNIT with PANORAMIC WATER VIEWS from the desirable East side, 7th floor. Watch the GLORIOUS SUNRISES fade into wide-open, sparkling water views with 40' OF FLOOR-TO-CEILING GLASS. 2 master suites in this split-bedroom floor plan, with TWO SCREENED-IN BALCONIES. Wake up to water-views & sunrises-in-bed. Open the sliders & enjoy the sea breeze, dolphins playing & sounds of the sea. Move right into this updated condo with granite & stainless kitchen with glass tile & soft-close cabinets, & renovated granite baths. In the secure, under-building garage you'll find your assigned parking space (plus open parking outside), 3x7x10' high storage locker & bike rack. Start your day with sunrise & coffee on your balcony, then go fishing from the pier, hit the gym, or walk/bike/run the awesome 4+ mile each-way Skyway trail that starts just steps from the lobby door. Or walk to O'Neill's marina & check on your boat, or to Maximo park for some disc golf. Then take a refreshing dip in the huge, heated, salt-water pool & grill your lunch poolside overlooking Tampa Bay. Late afternoon relax on your balcony & watch the summer storms roll across the bay. Come evening play some pool & relax in the social room. SUPER-convenient I-275 access; near Fort DeSoto park, golf courses & just 5 minutes to cultured downtown St. Pete, 10 minutes to the BEACH & 20 min to Tampa airport. Pet-friendly. Seller will pay remainder of $17K assessment in full at closing. Come explore your new home today!
Location
State FL
County Pinellas
Community Bridgeton North Condo
Direction S
Rooms
Other Rooms Storage Rooms
Interior
Interior Features Ceiling Fans(s), Eat-in Kitchen, Elevator, Solid Wood Cabinets, Split Bedroom, Stone Counters, Walk-In Closet(s)
Heating Central, Electric
Cooling Central Air
Flooring Carpet, Tile
Furnishings Unfurnished
Fireplace false
Appliance Dishwasher, Disposal, Electric Water Heater, Microwave, Range, Refrigerator
Laundry Laundry Room
Exterior
Exterior Feature Balcony, Outdoor Grill, Sliding Doors, Storage
Parking Features Assigned, Covered, Garage Door Opener, Guest, Open, Under Building
Garage Spaces 1.0
Pool Heated, Outside Bath Access, Salt Water
Community Features Buyer Approval Required, Fishing, Fitness Center, Pool, Waterfront
Utilities Available BB/HS Internet Available, Cable Connected
Amenities Available Cable TV, Dock, Elevator(s), Fitness Center, Laundry, Lobby Key Required, Pool, Recreation Facilities
Waterfront Description Bay/Harbor
View Y/N 1
View Pool, Water
Roof Type Membrane
Porch Covered, Deck, Enclosed, Patio, Porch, Screened
Attached Garage false
Garage true
Private Pool No
Building
Lot Description Near Golf Course, Near Marina, Sidewalk, Street Dead-End
Story 9
Entry Level One
Foundation Slab
Sewer Public Sewer
Water Public
Structure Type Concrete
New Construction false
Construction Status Inspections
Others
Pets Allowed Size Limit, Yes
HOA Fee Include Cable TV,Pool,Insurance,Internet,Maintenance Structure,Maintenance Grounds,Management,Pool,Recreational Facilities,Sewer,Trash,Water
Senior Community No
Pet Size Medium (36-60 Lbs.)
Ownership Condominium
Monthly Total Fees $586
Acceptable Financing Cash, Conventional
Membership Fee Required Required
Listing Terms Cash, Conventional
Special Listing Condition None
Read Less
Want to know what your home might be worth? Contact us for a FREE valuation!

Our team is ready to help you sell your home for the highest possible price ASAP

© 2024 My Florida Regional MLS DBA Stellar MLS. All Rights Reserved.
Bought with DALE SORENSEN REAL ESTATE, INC
GET MORE INFORMATION





