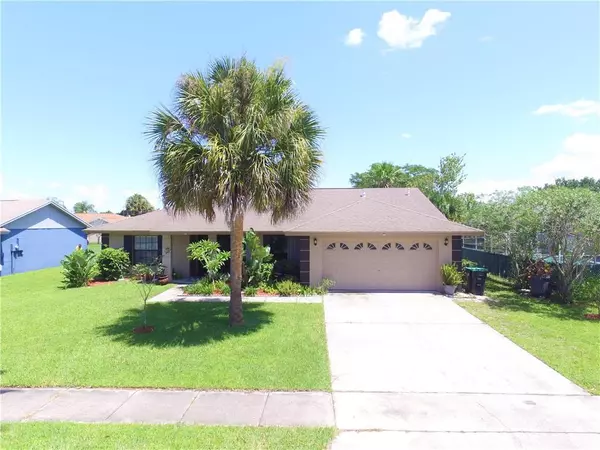$273,900
$273,900
For more information regarding the value of a property, please contact us for a free consultation.
2519 TANDORI CIR Orlando, FL 32837
3 Beds
2 Baths
1,435 SqFt
Key Details
Sold Price $273,900
Property Type Single Family Home
Sub Type Single Family Residence
Listing Status Sold
Purchase Type For Sale
Square Footage 1,435 sqft
Price per Sqft $190
Subdivision Pepper Mill Sec 11
MLS Listing ID O5880828
Sold Date 09/28/20
Bedrooms 3
Full Baths 2
Construction Status Appraisal,Financing,Inspections
HOA Fees $2/ann
HOA Y/N Yes
Year Built 1992
Annual Tax Amount $1,813
Lot Size 8,276 Sqft
Acres 0.19
Property Description
SPACIOUS, MODERN, AND COZY 3/2 home located in the desirable Peppermill Subdivision. This 1435 square foot home with 2-car garage is tucked away on an almost private figure-8 cul-de-sac so it has very little vehicle traffic. From the time you enter the spacious 5'x10' entryway, with coat closet, you'll step into a spacious 14'x21' (294 square ft) great-room with vaulted ceiling and 8' sliding glass patio doors that offers lots of light and a beautiful view of the backyard. This large space is easily enough to use as both a living room as well as shared space with a formal dining area or office area. Large, upgraded, eat-in kitchen has cherry wood cabinets that have slide-out shelves on the lower level, a large food pantry, double sink with disposal, Maytag dishwasher, Hotpoint microwave over the stove, electric GE glasstop stove (2018), GE side-by-side fridge (2017), A/C, gas heat pump and compressor (fully new system installed April 2017 with 10 year warrantee), extra-insulated roof/attic and recently cleaned and disinfected insulated AC ducts throughout the home. If you prefer to cook with gas, all plumbing lines are in place and ready for hook-up. The master bedroom is huge (approx 230 square feet), with a cozy sitting area and has a beautiful view of the greenery and entertainment area out back as well as a large walk-in closet. Upgraded, luxurious, tiled master bath has a deep corner tub, beautiful rain-glass shower accent with an opening wide enough for a wheelchair and towel bars that double as grab bars. Also enjoy the sunsets from the private, screened in front porch, or entertain friends and family with cookouts in the backyard on the beautifully paved 10'x10' entertainment/patio with a large brick fire-pit. Enjoy sugar cane and bananas, and the convenience of a raised-bed garden to grow your favorite vegetation. Young growing trees have been strategically planted to ensure a nice balance of open space and shade as they mature. This home is conveniently situated within a few minutes drive of the 417, the 528 and I-4 as well as multiple routes to downtown Orlando about 20 minutes away. 15 minutes from Disney, 10 minutes to downtown Kissimmee and also, only minutes away from several hospitals, clinics, shopping at The Loop and more.
Location
State FL
County Orange
Community Pepper Mill Sec 11
Zoning R-1A
Interior
Interior Features Other
Heating Electric, Natural Gas
Cooling Central Air
Flooring Tile
Fireplace true
Appliance Dishwasher, Dryer, Microwave, Range, Range Hood, Refrigerator, Washer
Exterior
Exterior Feature Fence, Other
Garage Spaces 2.0
Fence Wood
Utilities Available Cable Available, Other
Amenities Available Basketball Court, Other, Park
Roof Type Shingle
Attached Garage true
Garage true
Private Pool No
Building
Story 1
Entry Level One
Foundation Slab
Lot Size Range 0 to less than 1/4
Sewer Public Sewer
Water None
Structure Type Block,Stucco
New Construction false
Construction Status Appraisal,Financing,Inspections
Schools
Elementary Schools John Young Elem
Middle Schools Freedom Middle
High Schools Freedom High School
Others
Pets Allowed Yes
Senior Community No
Ownership Fee Simple
Monthly Total Fees $2
Membership Fee Required Optional
Special Listing Condition None
Read Less
Want to know what your home might be worth? Contact us for a FREE valuation!

Our team is ready to help you sell your home for the highest possible price ASAP

© 2024 My Florida Regional MLS DBA Stellar MLS. All Rights Reserved.
Bought with AMERITEAM REALTY INC
GET MORE INFORMATION





