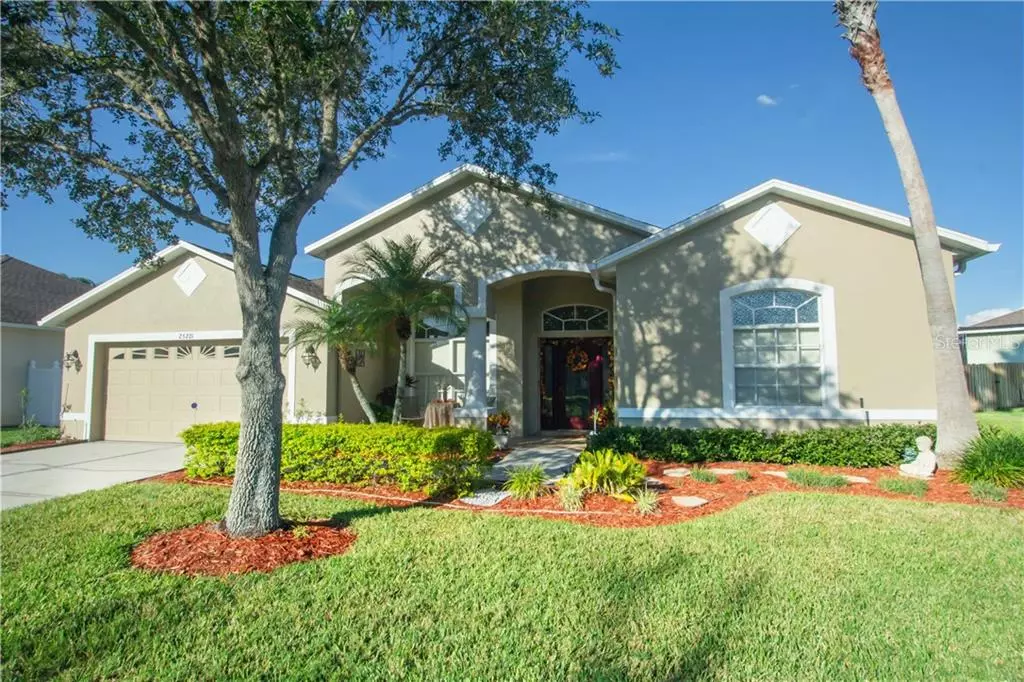$369,142
$375,000
1.6%For more information regarding the value of a property, please contact us for a free consultation.
25221 CONESTOGA DR Land O Lakes, FL 34639
4 Beds
3 Baths
2,470 SqFt
Key Details
Sold Price $369,142
Property Type Single Family Home
Sub Type Single Family Residence
Listing Status Sold
Purchase Type For Sale
Square Footage 2,470 sqft
Price per Sqft $149
Subdivision Stagecoach Village 07 Ph 02
MLS Listing ID T3278810
Sold Date 03/02/21
Bedrooms 4
Full Baths 3
Construction Status Appraisal,Financing,Inspections
HOA Fees $58/qua
HOA Y/N Yes
Year Built 2000
Annual Tax Amount $2,592
Lot Size 10,454 Sqft
Acres 0.24
Property Description
Very well maintained 4 bedroom, 3 bathroom home with pool, and 2 car garage in sought after neighborhood. Pride of ownership shines through in this home! This home has plenty of room to entertain, relax and have your own space when needed. Kitchen features Granite Countertops, 42' Wood Cabinets, and a separate eat-in area. Also this home boasts three separate rooms to guide you to a nicely kept pool/patio area which is great for relaxing or entertaining. The spacious back yard is great for playing, relaxing or adding to the already started oasis. HOA includes a community pool, basketball court, and other various amenities in a park like setting. The only thing left to do is move in! Make your appointment to see this home today! Sellers having a new roof put on prior to closing.
Location
State FL
County Pasco
Community Stagecoach Village 07 Ph 02
Zoning MPUD
Interior
Interior Features Cathedral Ceiling(s), Ceiling Fans(s), High Ceilings, Solid Surface Counters, Solid Wood Cabinets, Split Bedroom, Vaulted Ceiling(s), Walk-In Closet(s)
Heating Central
Cooling Central Air
Flooring Carpet, Ceramic Tile, Laminate
Fireplace false
Appliance Dishwasher, Dryer, Electric Water Heater, Microwave, Range, Refrigerator, Washer, Water Softener
Exterior
Exterior Feature Gray Water System, Irrigation System, Rain Gutters, Sidewalk, Sliding Doors, Sprinkler Metered
Parking Features Driveway, Garage Door Opener
Garage Spaces 2.0
Fence Wood
Pool Heated, Salt Water, Screen Enclosure
Community Features Fitness Center, Park, Playground, Pool, Sidewalks
Utilities Available BB/HS Internet Available, Cable Available, Electricity Connected, Public, Sewer Connected, Sprinkler Recycled, Street Lights, Water Connected
Amenities Available Basketball Court, Clubhouse, Fitness Center, Playground, Pool, Spa/Hot Tub
Roof Type Shingle
Attached Garage true
Garage true
Private Pool Yes
Building
Entry Level One
Foundation Slab
Lot Size Range 0 to less than 1/4
Sewer Public Sewer
Water Public
Structure Type Block,Stucco
New Construction false
Construction Status Appraisal,Financing,Inspections
Schools
Elementary Schools Denham Oaks Elementary-Po
Middle Schools Cypress Creek Middle School
Others
Pets Allowed Yes
HOA Fee Include Pool,Recreational Facilities
Senior Community No
Ownership Fee Simple
Monthly Total Fees $58
Acceptable Financing Cash, Conventional, FHA, VA Loan
Membership Fee Required Required
Listing Terms Cash, Conventional, FHA, VA Loan
Num of Pet 2
Special Listing Condition None
Read Less
Want to know what your home might be worth? Contact us for a FREE valuation!

Our team is ready to help you sell your home for the highest possible price ASAP

© 2025 My Florida Regional MLS DBA Stellar MLS. All Rights Reserved.
Bought with FUTURE HOME REALTY INC
GET MORE INFORMATION





