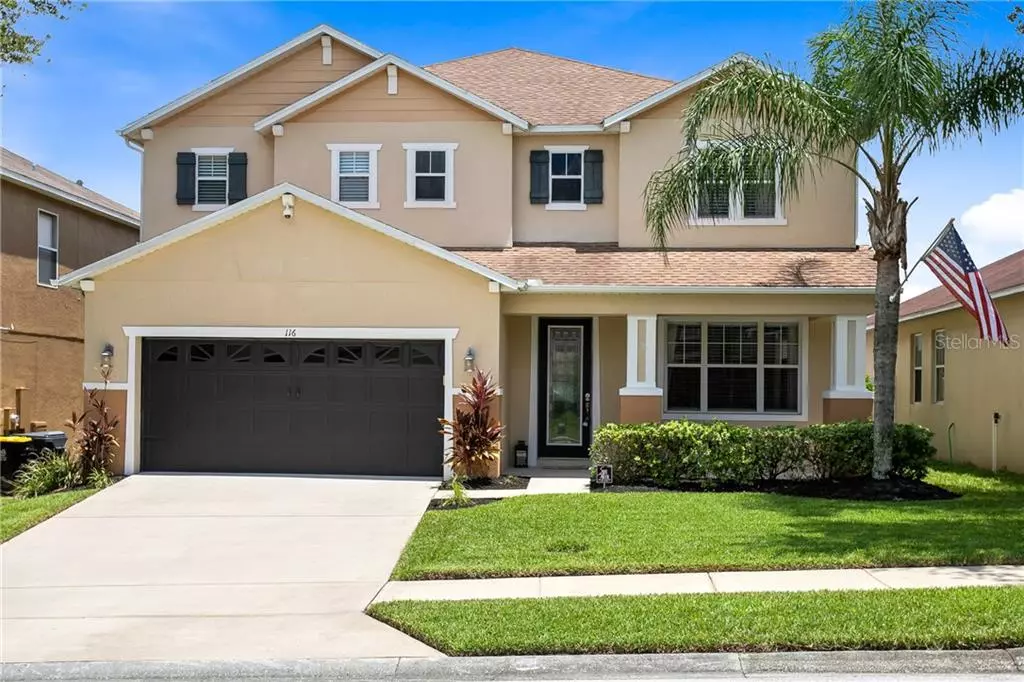$345,000
$339,000
1.8%For more information regarding the value of a property, please contact us for a free consultation.
116 SAN CARLO RD Davenport, FL 33896
5 Beds
3 Baths
3,033 SqFt
Key Details
Sold Price $345,000
Property Type Single Family Home
Sub Type Single Family Residence
Listing Status Sold
Purchase Type For Sale
Square Footage 3,033 sqft
Price per Sqft $113
Subdivision Bella Toscana
MLS Listing ID O5882999
Sold Date 09/08/20
Bedrooms 5
Full Baths 2
Half Baths 1
Construction Status Inspections
HOA Fees $88/qua
HOA Y/N Yes
Year Built 2007
Annual Tax Amount $2,718
Lot Size 5,662 Sqft
Acres 0.13
Property Description
You will fall in love with this immaculate two-story pool home located in the beautiful Bella Toscana community. This 5 bedroom, 2 & 1/2 bathroom, 2-car garage home situated on a premium lot will give you 3,111 square feet of space for both work and play. Start your journey into this stunning home at the custom front door with glass inserts, which allows for natural light throughout. Upon entering you will find a bright, open floor plan showcasing updated flooring, recessed lighting and 5” baseboards. A formal dining room provides the perfect space to entertain and flows right into the heart of this home. From the large and open family room overlooking the pool, you will enjoy all the space, fresh air and privacy you desire. The gorgeous chef's kitchen features custom 42” wood cabinets with under cabinet lighting, granite countertops, stainless steel built in appliances, a custom tile backsplash, wine rack and a convenient center island featuring ample storage throughout. Additionally, you will find a prep space with sink, plus a breakfast bar for casual dining. The owner's suite is a sweet retreat at the end of the day, featuring tray ceilings, recessed lighting, barn door, oversized walk-in custom closet with motion censored recessed floor lighting, stand-alone shower, and double sinks. Located on the second level, you will be delighted to find a flexible loft space, versatile enough for all family members. The attention to detail continues outside to the covered screen patio and pool area, with plenty of space to cookout with family or relax with a cup of coffee overlooking your fully-fenced back yard and mature landscaping. Tons of natural light, no rear neighbors, large porch, and a large inside utility room make this house a home. Located just minutes to Downtown Orlando, the attractions, local shopping and restaurants, this well-loved home is just minutes to everything Orlando has to offer. Call today for your private showing.
Location
State FL
County Polk
Community Bella Toscana
Zoning R
Rooms
Other Rooms Attic, Inside Utility, Loft
Interior
Interior Features Ceiling Fans(s), Eat-in Kitchen, High Ceilings, Kitchen/Family Room Combo, Open Floorplan, Stone Counters, Thermostat, Walk-In Closet(s)
Heating Central
Cooling Central Air
Flooring Carpet, Ceramic Tile
Furnishings Unfurnished
Fireplace false
Appliance Built-In Oven, Dishwasher, Dryer, Microwave, Refrigerator, Washer, Water Softener
Laundry Inside, Laundry Room
Exterior
Exterior Feature Fence
Parking Features Driveway
Garage Spaces 2.0
Fence Other, Vinyl
Pool In Ground, Screen Enclosure
Community Features Deed Restrictions, Playground
Utilities Available BB/HS Internet Available, Cable Available, Electricity Available, Public
View Y/N 1
Roof Type Shingle
Porch Covered, Deck, Patio, Porch, Screened
Attached Garage true
Garage true
Private Pool Yes
Building
Lot Description Sidewalk, Paved
Entry Level Two
Foundation Slab
Lot Size Range Up to 10,889 Sq. Ft.
Sewer Public Sewer
Water Public
Structure Type Block,Stucco
New Construction false
Construction Status Inspections
Schools
Elementary Schools Loughman Oaks Elem
Middle Schools Shelley S. Boone Middle
High Schools Ridge Community Senior High
Others
Pets Allowed Yes
HOA Fee Include Maintenance Grounds
Senior Community No
Ownership Fee Simple
Monthly Total Fees $88
Acceptable Financing Cash, Conventional, FHA, USDA Loan, VA Loan
Membership Fee Required Required
Listing Terms Cash, Conventional, FHA, USDA Loan, VA Loan
Special Listing Condition None
Read Less
Want to know what your home might be worth? Contact us for a FREE valuation!

Our team is ready to help you sell your home for the highest possible price ASAP

© 2025 My Florida Regional MLS DBA Stellar MLS. All Rights Reserved.
Bought with COLDWELL BANKER REALTY
GET MORE INFORMATION





