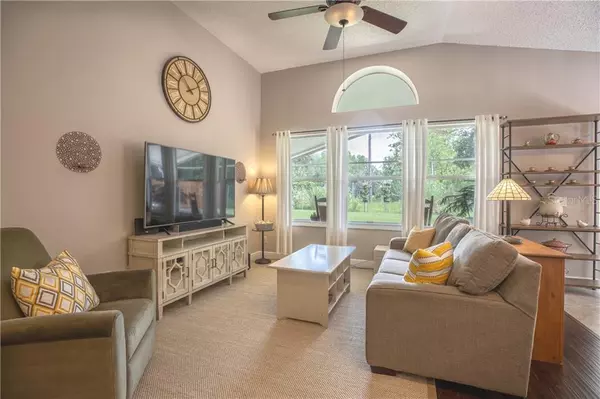$330,000
$320,000
3.1%For more information regarding the value of a property, please contact us for a free consultation.
13434 STAGHORN RD Tampa, FL 33626
4 Beds
2 Baths
1,678 SqFt
Key Details
Sold Price $330,000
Property Type Single Family Home
Sub Type Single Family Residence
Listing Status Sold
Purchase Type For Sale
Square Footage 1,678 sqft
Price per Sqft $196
Subdivision Fawn Lake Ph V
MLS Listing ID U8092105
Sold Date 08/31/20
Bedrooms 4
Full Baths 2
Construction Status Financing,Inspections
HOA Fees $57/ann
HOA Y/N Yes
Year Built 2002
Annual Tax Amount $3,838
Lot Size 5,662 Sqft
Acres 0.13
Lot Dimensions 50x110
Property Description
See this Exceptional Home today! From the Fabulous location with easy access to Shopping/ Airport / Beaches to the highly Rated Schools you don't want to miss this one! This wonderful Home features 4 Bedrooms and a private outdoor space! The entryway Foyer leads to the Dining Area which could be additional Living Space as there is an Eating Space in the Kitchen. The Living Area has volume ceilings and captivating large windows that invite the outside in! The entire home has the feel of luxury with oversized baseboards, freshly painted interior and updated Flooring and Lighting. The Kitchen has a Black Stainless Steel Whirlpool appliance package that is 2 years old! The Breakfast bar is available for those Grab N Go snacks! The Pantry is a walk in with wonderful storage area. The Master Bedroom features an offset private entry and you immediately feel you are in your own private oasis! The Master Bath has a Granite Dual Sink Vanity with large Step in Shower with glass surround and also a Soaking Tub! The Master Closet is a Walk In and large enough to handle an extra dresser inside for your "winter wardrobe". The secondary bedrooms are all ample and could easily be a Home Office / Play room / etc as needed. The Laundry area has a Samsung Front Load Washer and Dryer and storage area. An EXTRA item is the Reme Halo A/C Air Purification system. Now let's head outside and enjoy the view! The property backs up to a private Golf course but is situated on the exterior of one of the ponds so very peaceful setting! Stepping out to the large Screened Lanai with Brick Paver flooring you will immediately notice the amount of entertaining space under roof! There is an additional paver patio that is a great BBQ area or Sun Seeker spot if you prefer. The Lanai has a pavered walkway from side to side and the side yards have been tastefully done with low maintenance rocks with underlayment. The yard is fenced for pets or play and has a Wood privacy fence with exterior access gate. There is a sprinkler system that can be run from a remote wireless app. The Seamless Gutters are almost new and have leaf guards added and splash blocks. Extra BONUS - The Roof was redone in 2019! It doesn't get any better! Schedule your Showing today!
Location
State FL
County Hillsborough
Community Fawn Lake Ph V
Zoning PD
Rooms
Other Rooms Attic, Breakfast Room Separate, Formal Dining Room Separate, Great Room, Inside Utility
Interior
Interior Features Cathedral Ceiling(s), Ceiling Fans(s), Open Floorplan, Solid Surface Counters, Split Bedroom, Vaulted Ceiling(s), Walk-In Closet(s), Window Treatments
Heating Central
Cooling Central Air
Flooring Ceramic Tile, Laminate
Fireplace false
Appliance Dishwasher, Disposal, Dryer, Microwave, Range, Refrigerator, Washer
Laundry Inside, Laundry Room
Exterior
Exterior Feature Fence, Irrigation System, Rain Gutters, Sidewalk, Sliding Doors
Parking Features Garage Door Opener
Garage Spaces 2.0
Fence Wood
Community Features Deed Restrictions, Playground, Pool, Sidewalks
Utilities Available BB/HS Internet Available, Cable Available, Public
Amenities Available Playground, Pool
View Trees/Woods, Water
Roof Type Shingle
Porch Covered, Enclosed, Front Porch, Patio, Rear Porch, Screened
Attached Garage true
Garage true
Private Pool No
Building
Lot Description In County, Near Golf Course, Sidewalk
Story 1
Entry Level One
Foundation Slab
Lot Size Range Up to 10,889 Sq. Ft.
Sewer Public Sewer
Water Public
Architectural Style Contemporary
Structure Type Block
New Construction false
Construction Status Financing,Inspections
Schools
Elementary Schools Citrus Park-Hb
Middle Schools Sergeant Smith Middle-Hb
High Schools Sickles-Hb
Others
Pets Allowed Yes
HOA Fee Include Pool,Escrow Reserves Fund,Pool
Senior Community No
Ownership Fee Simple
Monthly Total Fees $57
Acceptable Financing Cash, Conventional, FHA, VA Loan
Membership Fee Required Required
Listing Terms Cash, Conventional, FHA, VA Loan
Num of Pet 4
Special Listing Condition None
Read Less
Want to know what your home might be worth? Contact us for a FREE valuation!

Our team is ready to help you sell your home for the highest possible price ASAP

© 2024 My Florida Regional MLS DBA Stellar MLS. All Rights Reserved.
Bought with CHARLES RUTENBERG REALTY INC
GET MORE INFORMATION





