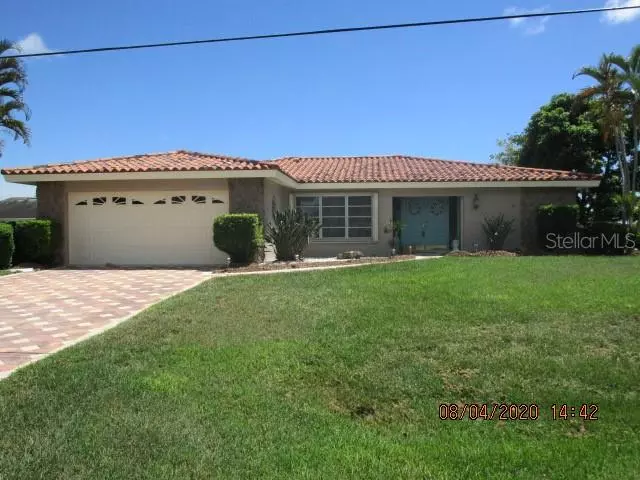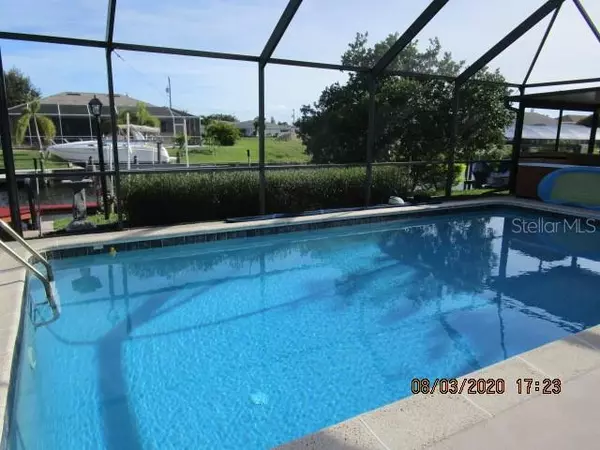$397,500
$399,900
0.6%For more information regarding the value of a property, please contact us for a free consultation.
524 SW 43RD TER Cape Coral, FL 33914
3 Beds
2 Baths
1,943 SqFt
Key Details
Sold Price $397,500
Property Type Single Family Home
Sub Type Single Family Residence
Listing Status Sold
Purchase Type For Sale
Square Footage 1,943 sqft
Price per Sqft $204
Subdivision Cape Coral Unit 44
MLS Listing ID C7431702
Sold Date 09/25/20
Bedrooms 3
Full Baths 2
Construction Status Inspections
HOA Y/N No
Year Built 1975
Annual Tax Amount $3,167
Lot Size 10,018 Sqft
Acres 0.23
Lot Dimensions 80x125
Property Description
Well maintained, Gulf access Southern Exposure pool home. This 3 bed, 2 bath, 2 car attached garage home features an oversized paver driveway, paver walkway & tile roof. Interior was just freshly painted & exterior painted last year. Tile flooring throughout except carpet in the 2nd bedroom. Kitchen features Granite countertops, additional shelving, Brand New Stainless Steel Microwave, Stove, Dishwasher & refrigerator is 1 year old, raised paneled cabinetry & tile backsplash. Kitchen had a dome ceiling was just replaced w/a Tray ceiling w/crown molding. Spacious Master suite w/master bath featuring dual sinks, Tiled shower, walk in closet & door leading to the pool. Sliding glass doors from the Breakfast room, living room & spacious 3rd bedroom lead to the lanai. Plantation shutters on Master bedroom, Bedroom 2 & Guest bathroom windows. Spacious screened lanai w/Inground electric and solar heated pool & above ground portable spa. Garage includes large capacity washer & dryer w/steam, laundry tub & 40 gallon hot water heater. Yard includes fruit trees (Mango & Guava). Wooden boat dock w/10,000 lb boat lift. A/C new 2017 & Electric pool heater new 2018. Home is generator ready.
Location
State FL
County Lee
Community Cape Coral Unit 44
Zoning R1-W
Rooms
Other Rooms Formal Dining Room Separate
Interior
Interior Features Ceiling Fans(s), Split Bedroom, Tray Ceiling(s), Walk-In Closet(s), Window Treatments
Heating Central, Electric
Cooling Central Air
Flooring Carpet, Ceramic Tile
Furnishings Unfurnished
Fireplace false
Appliance Dishwasher, Dryer, Electric Water Heater, Microwave, Range, Refrigerator, Washer
Laundry In Garage
Exterior
Exterior Feature Hurricane Shutters, Irrigation System, Sliding Doors
Parking Features Driveway, Garage Door Opener
Garage Spaces 2.0
Pool Heated, In Ground, Screen Enclosure, Solar Heat
Utilities Available Cable Available, Electricity Available, Phone Available, Public, Sewer Available, Underground Utilities, Water Available
Waterfront Description Canal - Saltwater
View Y/N 1
Water Access 1
Water Access Desc Canal - Saltwater
View Water
Roof Type Tile
Attached Garage true
Garage true
Private Pool Yes
Building
Story 1
Entry Level One
Foundation Slab
Lot Size Range 0 to less than 1/4
Sewer Public Sewer
Water Public
Structure Type Block,Concrete,Stucco
New Construction false
Construction Status Inspections
Others
Pets Allowed Yes
Senior Community No
Ownership Fee Simple
Acceptable Financing Cash, Conventional
Listing Terms Cash, Conventional
Special Listing Condition None
Read Less
Want to know what your home might be worth? Contact us for a FREE valuation!

Our team is ready to help you sell your home for the highest possible price ASAP

© 2025 My Florida Regional MLS DBA Stellar MLS. All Rights Reserved.
Bought with STELLAR NON-MEMBER OFFICE
GET MORE INFORMATION





