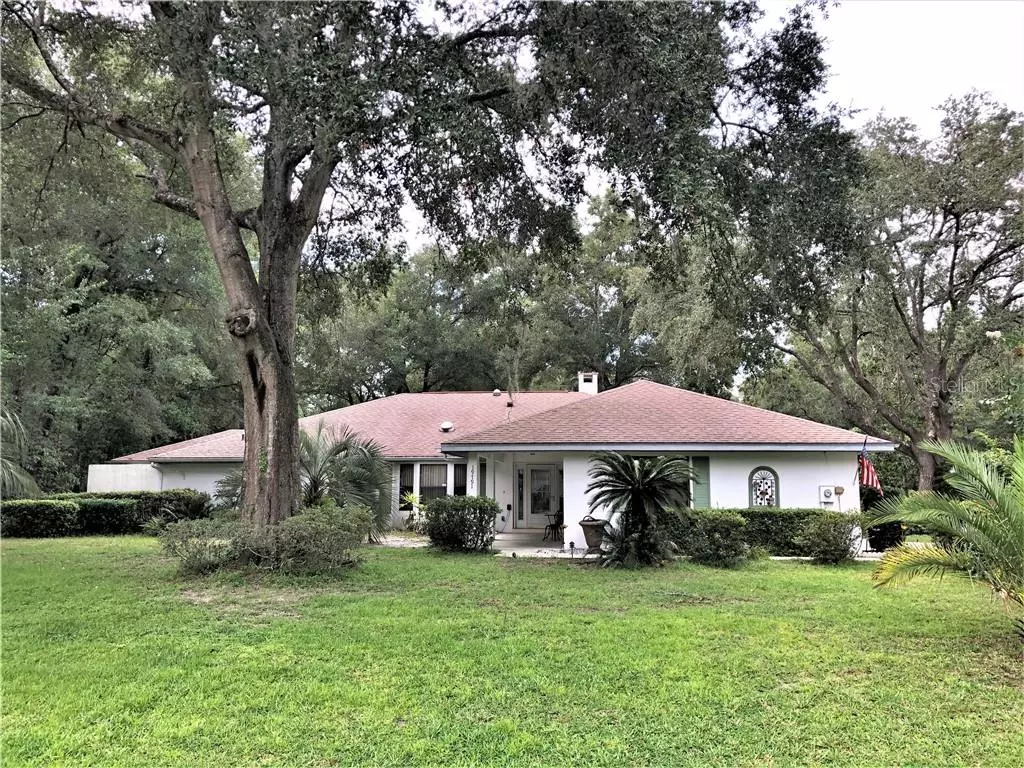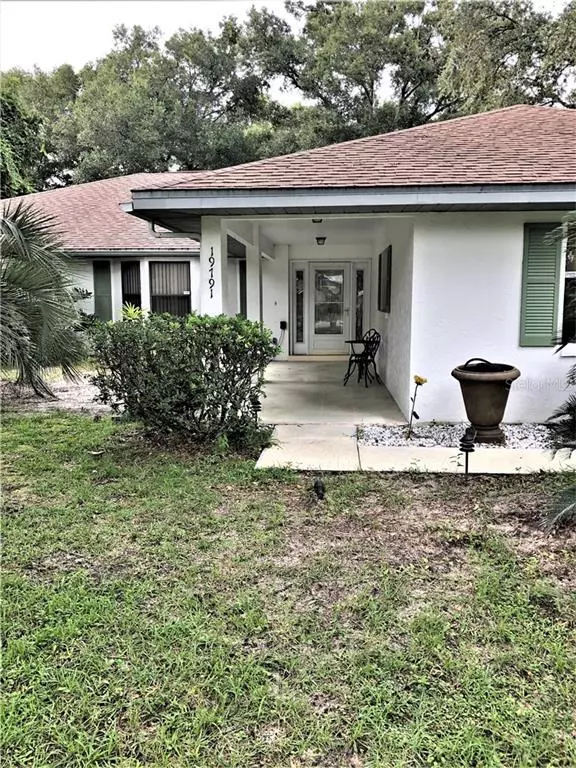$225,000
$239,900
6.2%For more information regarding the value of a property, please contact us for a free consultation.
19791 SW 88TH PLACE RD Dunnellon, FL 34432
3 Beds
3 Baths
2,140 SqFt
Key Details
Sold Price $225,000
Property Type Single Family Home
Sub Type Single Family Residence
Listing Status Sold
Purchase Type For Sale
Square Footage 2,140 sqft
Price per Sqft $105
Subdivision Rainbow Spgs Cc Estates
MLS Listing ID OM607695
Sold Date 11/23/20
Bedrooms 3
Full Baths 2
Half Baths 1
HOA Fees $19/ann
HOA Y/N Yes
Year Built 1985
Annual Tax Amount $2,533
Lot Size 0.280 Acres
Acres 0.28
Lot Dimensions 101 x 120
Property Description
FLORIDA DREAMIN' SUMMER LOVING Pool Home Nestled In Rainbow Springs CC Estates! This 3 Bedroom, 2 1/2 Bath Home Has been Completely Refreshed! Stunning First Impressions As You Drive Up to this Nature Lover's Paradise! Step Inside and Be Tantalized With Premium Appointments! Welcoming Open Foyer and Formal Dining Area is Naturally Illuminated By the Bay Window, And Flows Straight the Office/Sitting Area and Out to the Pool! Up-Dated Kitchen with New Appliances, Fresh Paint and Counter Top Surface! See Through Serving to the Family Room Showcasing a Stunning Stone Wall Fireplace and Sliding Glass Doors to the Pool. Lavish Master Suite Soothes the Soul with Plush Carpeting, Sliding Glass Doors to the Pool, L-Shaped Closets Lead to The En Suite Bath Featuring An Antique Console Vanity, Standard Vanity and Tub-Shower, and Private Sitting Area! Comfortable Guest Quarters Highlight Privacy with A Guest Suite That Has Its Own Private Screened Lanai Entrance!! Both Beautifully Redone with Luxury Vinyl Plank Flooring and Full Guest Bath! Lovely Laundry Area with Half Bath and 2 Car Garage with Abounding Storage Cabinetry! The Area You'll Be Spending All Your Time On is the Tiki Bar Pool and Lanai! Entertaining At Its Finest with A Bar Fridge, Ample Sitting Area for Dining Tables, Benches and Stools AND Sparkling Pool with Gorgeous Paver Decking! Private Natural Surround, Corner Lot and All the Amenities Rainbow Springs Has to Offer; Community Center~ Pickle Ball, Basketball, Disc Golf, Pool, Cards, Billiards, Art, and Restaurant! Plus Private Access to the Rainbow River Via the Residents' Park and Pavilion! This One Won't Last Long, CALL TODAY!
Location
State FL
County Marion
Community Rainbow Spgs Cc Estates
Zoning R1
Rooms
Other Rooms Bonus Room, Den/Library/Office, Family Room, Formal Living Room Separate, Inside Utility
Interior
Interior Features Built-in Features, Ceiling Fans(s), Dry Bar, Kitchen/Family Room Combo, Living Room/Dining Room Combo, Sauna, Split Bedroom, Walk-In Closet(s)
Heating Central, Electric
Cooling Central Air
Flooring Carpet, Laminate, Vinyl
Fireplace true
Appliance Bar Fridge, Dishwasher, Dryer, Microwave, Range, Refrigerator, Washer
Laundry Laundry Room
Exterior
Exterior Feature French Doors, Rain Gutters, Sliding Doors
Parking Features Driveway
Garage Spaces 2.0
Pool In Ground, Screen Enclosure
Community Features Deed Restrictions, Golf Carts OK, Boat Ramp
Utilities Available Electricity Connected, Phone Available, Public, Sewer Connected, Water Connected
Amenities Available Basketball Court, Clubhouse, Fence Restrictions, Fitness Center, Pickleball Court(s), Pool, Recreation Facilities, Security, Shuffleboard Court, Tennis Court(s), Trail(s)
Roof Type Shingle
Porch Covered, Screened
Attached Garage true
Garage true
Private Pool Yes
Building
Lot Description Corner Lot, Paved
Entry Level One
Foundation Slab
Lot Size Range 1/4 to less than 1/2
Sewer Public Sewer
Water Public
Architectural Style Florida
Structure Type Block,Stucco
New Construction false
Others
Pets Allowed Yes
HOA Fee Include Pool,Management,Pool,Recreational Facilities,Security
Senior Community No
Ownership Fee Simple
Monthly Total Fees $19
Acceptable Financing Cash, Conventional, USDA Loan, VA Loan
Membership Fee Required Required
Listing Terms Cash, Conventional, USDA Loan, VA Loan
Special Listing Condition None
Read Less
Want to know what your home might be worth? Contact us for a FREE valuation!

Our team is ready to help you sell your home for the highest possible price ASAP

© 2024 My Florida Regional MLS DBA Stellar MLS. All Rights Reserved.
Bought with ROBERT SLACK LLC
GET MORE INFORMATION





