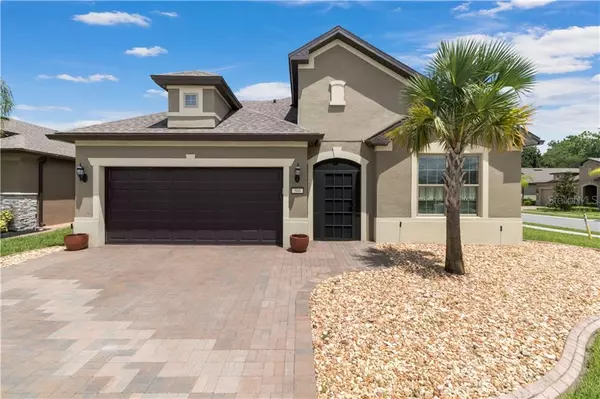$350,000
$364,900
4.1%For more information regarding the value of a property, please contact us for a free consultation.
500 PONTEVEDRA RD Davenport, FL 33837
3 Beds
3 Baths
2,373 SqFt
Key Details
Sold Price $350,000
Property Type Single Family Home
Sub Type Single Family Residence
Listing Status Sold
Purchase Type For Sale
Square Footage 2,373 sqft
Price per Sqft $147
Subdivision Del Webb Orlando Ph 5 & 7
MLS Listing ID S5038077
Sold Date 11/17/20
Bedrooms 3
Full Baths 3
Construction Status Inspections
HOA Fees $209/mo
HOA Y/N Yes
Year Built 2018
Annual Tax Amount $3,623
Lot Size 8,276 Sqft
Acres 0.19
Property Description
Located in the desirable 55+ gated community of Del Webb Orlando, this Abbeyville model with a loft on a large corner lot features 3 bedrooms, a den plus a bonus room and 3 bathrooms. You enter the home through the covered screened in front porch. The guest bedroom and bath are located in the front of the home and offer your guests privacy. The kitchen has upgraded cabinets with crown molding, cabinet pull outs, granite countertops, pantry and a large island perfect for entertaining. The master suite is located in the rear of the home for your privacy and features a master bathroom with double sinks, tiled shower and large walk-in closet. Upgrades include wood-look porcelain tile floors throughout, crown molding, large 8' interior doors, screened lanai, and drop zone in owners' entry. The laundry room is located by the master bedroom for ultimate convenience and has cabinets and a utility sink. The 2nd floor features a loft area perfect for the man cave or a craft room and has several large closets for extra storage, a bedroom with a walk-in closet and a bathroom for ultimate guest privacy. The garage is oversized with a 4' extension, has epoxy floors and ceiling storage racks. The driveway has been widened for convenience and concrete curbing has been added to the landscaping. Del Webb Orlando is a gorgeous community featuring a 30,000+ square foot amenity center with indoor and outdoor pools, indoor and outdoor spas, an arts and craft room, a ballroom, an indoor walking track, billiards and ping pong, a fitness center, tavern, library with computers, tennis courts, pickle ball courts, basketball court, bocce ball courts and a dog park.
Location
State FL
County Polk
Community Del Webb Orlando Ph 5 & 7
Rooms
Other Rooms Bonus Room, Den/Library/Office
Interior
Interior Features Ceiling Fans(s), Crown Molding, In Wall Pest System, Open Floorplan, Solid Surface Counters, Walk-In Closet(s)
Heating Central
Cooling Central Air
Flooring Carpet, Tile
Fireplace false
Appliance Dishwasher, Disposal, Dryer, Gas Water Heater, Microwave, Range, Refrigerator, Washer
Laundry Laundry Room
Exterior
Exterior Feature Irrigation System, Rain Gutters, Sidewalk
Parking Features Garage Door Opener, Oversized
Garage Spaces 2.0
Community Features Association Recreation - Owned, Buyer Approval Required, Deed Restrictions, Fitness Center, Gated, Golf Carts OK, Irrigation-Reclaimed Water, Playground, Pool, Sidewalks, Tennis Courts
Utilities Available Cable Connected, Electricity Connected, Natural Gas Connected, Public, Sewer Connected, Sprinkler Recycled, Water Connected
Amenities Available Clubhouse, Fence Restrictions, Fitness Center, Gated, Lobby Key Required, Pickleball Court(s), Playground, Pool, Recreation Facilities, Spa/Hot Tub, Tennis Court(s)
Roof Type Shingle
Porch Covered, Front Porch, Patio, Screened
Attached Garage true
Garage true
Private Pool No
Building
Lot Description Corner Lot, Level, Sidewalk, Paved, Private
Entry Level Two
Foundation Slab
Lot Size Range 0 to less than 1/4
Sewer Public Sewer
Water Public
Structure Type Block,Stucco
New Construction false
Construction Status Inspections
Others
Pets Allowed Number Limit
HOA Fee Include 24-Hour Guard,Pool,Management,Pool,Private Road,Recreational Facilities,Security
Senior Community Yes
Ownership Fee Simple
Monthly Total Fees $276
Acceptable Financing Cash, Conventional, FHA, VA Loan
Membership Fee Required Required
Listing Terms Cash, Conventional, FHA, VA Loan
Num of Pet 2
Special Listing Condition None
Read Less
Want to know what your home might be worth? Contact us for a FREE valuation!

Our team is ready to help you sell your home for the highest possible price ASAP

© 2025 My Florida Regional MLS DBA Stellar MLS. All Rights Reserved.
Bought with PROPERTY OUTLET INTERNATIONAL
GET MORE INFORMATION





