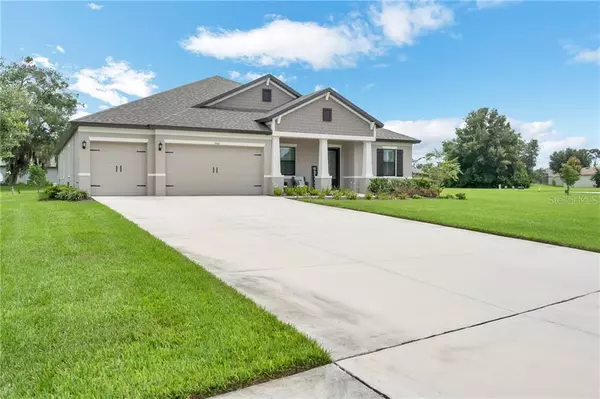$441,000
$465,000
5.2%For more information regarding the value of a property, please contact us for a free consultation.
1066 BECKON CT Spring Hill, FL 34609
4 Beds
4 Baths
3,131 SqFt
Key Details
Sold Price $441,000
Property Type Single Family Home
Sub Type Single Family Residence
Listing Status Sold
Purchase Type For Sale
Square Footage 3,131 sqft
Price per Sqft $140
Subdivision Villages At Avalon Ph 2A
MLS Listing ID W7826161
Sold Date 03/30/21
Bedrooms 4
Full Baths 4
Construction Status Appraisal,Financing,Inspections
HOA Fees $78/qua
HOA Y/N Yes
Year Built 2018
Annual Tax Amount $4,107
Lot Size 0.820 Acres
Acres 0.82
Property Description
Welcome home to the prestigious gated Carsile Place at the Villages of Avalon! Exquisite and Immaculate 4 bedroom, 4 bath, 3 car garage home situated on .82 acres with low HOA fee and no CDD fee. Move in ready and customized with over 3000 square feet of living space. This smart home features tons of upgrades including an open floor plan with beautiful wood floors, gourmet kitchen with 11 foot custom island, granite counter tops, custom coffee bar area with matching cabinetry, stainless steel appliances, double wall oven, cam lights galore, plantation shutters, 8 foot interior doors, surround sound, and double pane E-rated windows. Formal dining room with custom decorative wall, sitting room, family room, master bedroom with extended sitting area, spacious eating area off kitchen, and bonus/media room or possible mother-in-law suite with private bath to patio complete this spacious floor plan. Walk out to your over-sized extended patio overlooking a beautiful tranquil setting. Well for irrigation for lower monthly water bills, underground utilities, 160 feet of extra sub-flooring for ultimate attic storage, insulated garage doors, electrical outlets in soffits for outdoor lighting, and pull down attic stairs for easy access! Community offers security gate, sidewalks, pool, and clubhouse. Close to all amenities including, schools, shopping, restaurants, medical facilities, boating, fishing, attractions, airports, and Florida's beautiful beaches. Easy commute to Tampa and Orlando. Make this your home today!
Location
State FL
County Hernando
Community Villages At Avalon Ph 2A
Zoning PDP
Rooms
Other Rooms Attic, Bonus Room, Breakfast Room Separate, Den/Library/Office, Family Room, Formal Dining Room Separate, Formal Living Room Separate, Inside Utility, Media Room
Interior
Interior Features Ceiling Fans(s), Eat-in Kitchen, High Ceilings, Kitchen/Family Room Combo, Living Room/Dining Room Combo, Open Floorplan, Split Bedroom, Stone Counters, Vaulted Ceiling(s), Walk-In Closet(s)
Heating Central
Cooling Central Air
Flooring Carpet, Hardwood, Tile
Fireplace false
Appliance Built-In Oven, Cooktop, Dishwasher, Disposal, Dryer, Electric Water Heater, Refrigerator, Washer
Laundry Inside, Laundry Room
Exterior
Exterior Feature French Doors, Irrigation System, Rain Gutters, Sliding Doors
Parking Features Driveway, Garage Door Opener
Garage Spaces 3.0
Community Features Buyer Approval Required, Deed Restrictions, Fitness Center, Gated, No Truck/RV/Motorcycle Parking, Pool, Sidewalks, Special Community Restrictions
Utilities Available BB/HS Internet Available, Cable Available, Cable Connected, Electricity Available, Electricity Connected, Phone Available, Sewer Available, Sewer Connected, Sprinkler Well, Street Lights, Underground Utilities, Water Available, Water Connected
Amenities Available Clubhouse, Fence Restrictions, Fitness Center, Gated, Pool, Vehicle Restrictions
Roof Type Shingle
Porch Covered, Patio
Attached Garage true
Garage true
Private Pool No
Building
Lot Description Corner Lot, Sidewalk
Story 1
Entry Level One
Foundation Slab
Lot Size Range 1/2 to less than 1
Builder Name William Ryan
Sewer Public Sewer
Water Public, Well
Architectural Style Ranch
Structure Type Block,Stucco
New Construction false
Construction Status Appraisal,Financing,Inspections
Others
Pets Allowed Yes
HOA Fee Include Pool,Pool
Senior Community No
Ownership Fee Simple
Monthly Total Fees $78
Acceptable Financing Cash, Conventional, FHA, VA Loan
Membership Fee Required Required
Listing Terms Cash, Conventional, FHA, VA Loan
Special Listing Condition None
Read Less
Want to know what your home might be worth? Contact us for a FREE valuation!

Our team is ready to help you sell your home for the highest possible price ASAP

© 2024 My Florida Regional MLS DBA Stellar MLS. All Rights Reserved.
Bought with STELLAR NON-MEMBER OFFICE
GET MORE INFORMATION





