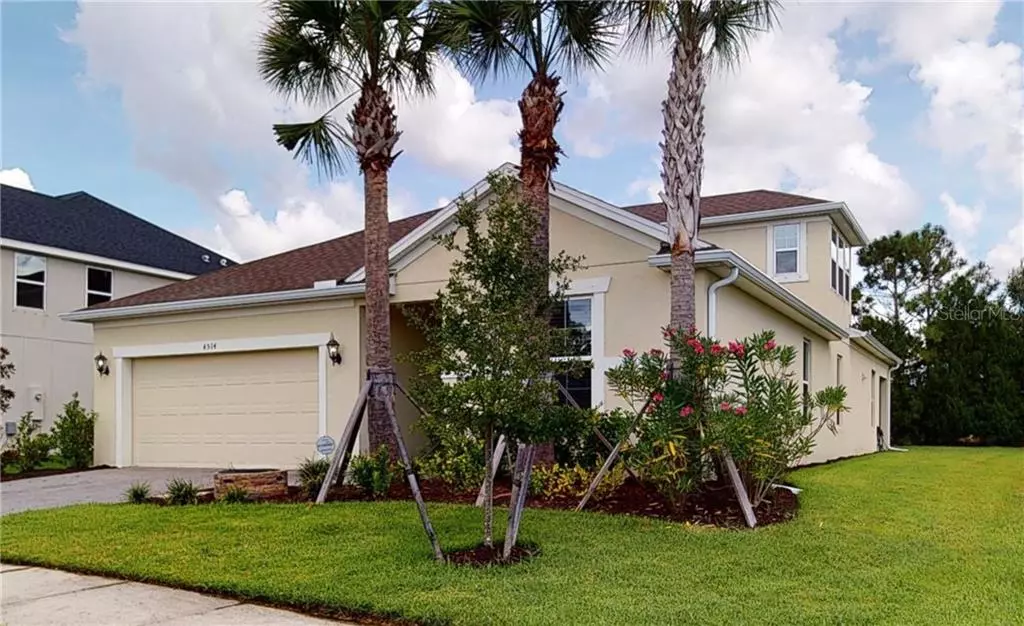$405,000
$409,999
1.2%For more information regarding the value of a property, please contact us for a free consultation.
4514 ROYCROFT TER Parrish, FL 34219
5 Beds
3 Baths
2,883 SqFt
Key Details
Sold Price $405,000
Property Type Single Family Home
Sub Type Single Family Residence
Listing Status Sold
Purchase Type For Sale
Square Footage 2,883 sqft
Price per Sqft $140
Subdivision Cross Creek
MLS Listing ID A4476559
Sold Date 04/02/21
Bedrooms 5
Full Baths 3
Construction Status Appraisal,Financing,Inspections
HOA Fees $106/qua
HOA Y/N Yes
Year Built 2018
Annual Tax Amount $5,642
Lot Size 7,840 Sqft
Acres 0.18
Property Description
BACK ON THE MARKET DUE TO LACK OF COMMITMENT FROM THE BUYER--Come take a look at this amazing home in Cross Creek. The seller is motivated to make this home yours! This Meritage built home has only had 1 owner, and they have kept this home in pristine condition. Upon entry into the long foyer, you are greeted with high tray ceilings, crown molding and 5" baseboards. Before making your way to the living area, you pass 3 bedrooms a full size bath, and the enclosed office space. From there, you walk into the open floor plan for the living and kitchen areas. The kitchen boasts a double oven, stainless appliances, a custom built pantry and solid surface counters. The sliders take you to a covered outside patio, the entire length of the home! The master suite is located off the living area and has an en suite with double sinks, and an extremely large shower, with tiled shower and granite counter, along with separate water closet. The master closet has custom built shelving as well, and leads directly to the laundry room. The upstairs flex room has endless options... pool table, media room, extra office space, etc.. There is also another bedroom and a full size bath located upstairs. (All the bathrooms are tiled and have granite counters.) I love that when you enter the home from the garage, there is a long granite countertop to drop your belongings, so no clutter and keys at the front door. This home is centrally located to the Tampa Bay area, Sarasota, the Manatee River, and our local beaches. With the significant price adjustment and a motivated seller, why wait for new construction to finish building, when this almost new home is ready for you to take ownership?!
Location
State FL
County Manatee
Community Cross Creek
Zoning RES
Rooms
Other Rooms Bonus Room, Den/Library/Office
Interior
Interior Features Ceiling Fans(s), Crown Molding, High Ceilings, In Wall Pest System, Kitchen/Family Room Combo, Open Floorplan, Pest Guard System, Solid Wood Cabinets, Stone Counters, Tray Ceiling(s), Walk-In Closet(s), Window Treatments
Heating Central, Electric
Cooling Central Air, Zoned
Flooring Carpet, Tile
Fireplace false
Appliance Built-In Oven, Cooktop, Dishwasher, Disposal, Electric Water Heater, Exhaust Fan, Microwave, Refrigerator
Exterior
Exterior Feature Hurricane Shutters, Irrigation System, Rain Gutters, Sidewalk, Sliding Doors
Garage Spaces 2.0
Community Features Deed Restrictions, Golf Carts OK, Irrigation-Reclaimed Water, Park, Playground, Pool
Utilities Available Cable Connected, Electricity Connected, Sewer Connected, Sprinkler Recycled, Underground Utilities, Water Connected
Amenities Available Basketball Court, Cable TV, Clubhouse, Park, Playground, Pool, Trail(s)
Roof Type Shingle
Porch Covered, Patio
Attached Garage true
Garage true
Private Pool No
Building
Entry Level Two
Foundation Slab
Lot Size Range 0 to less than 1/4
Builder Name Meritage
Sewer Public Sewer
Water Public
Structure Type Block
New Construction false
Construction Status Appraisal,Financing,Inspections
Schools
Elementary Schools Williams Elementary
Middle Schools Buffalo Creek Middle
High Schools Parrish Community High
Others
Pets Allowed Yes
HOA Fee Include Cable TV,Pool,Internet,Pool,Recreational Facilities
Senior Community No
Ownership Fee Simple
Monthly Total Fees $106
Acceptable Financing Cash, Conventional, FHA, VA Loan
Membership Fee Required Required
Listing Terms Cash, Conventional, FHA, VA Loan
Special Listing Condition None
Read Less
Want to know what your home might be worth? Contact us for a FREE valuation!

Our team is ready to help you sell your home for the highest possible price ASAP

© 2025 My Florida Regional MLS DBA Stellar MLS. All Rights Reserved.
Bought with EXIT KING REALTY
GET MORE INFORMATION





