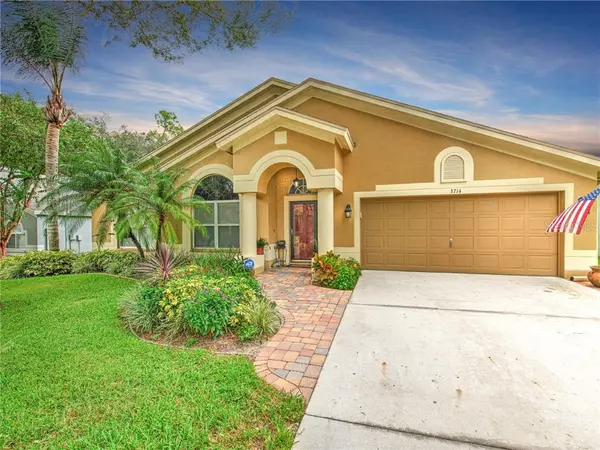$338,000
$337,500
0.1%For more information regarding the value of a property, please contact us for a free consultation.
3714 TREELINE DR Valrico, FL 33596
4 Beds
2 Baths
2,244 SqFt
Key Details
Sold Price $338,000
Property Type Single Family Home
Sub Type Single Family Residence
Listing Status Sold
Purchase Type For Sale
Square Footage 2,244 sqft
Price per Sqft $150
Subdivision Bloomingdale Sec P Q
MLS Listing ID T3264464
Sold Date 10/26/20
Bedrooms 4
Full Baths 2
HOA Fees $2/ann
HOA Y/N Yes
Year Built 2000
Annual Tax Amount $2,770
Lot Size 7,840 Sqft
Acres 0.18
Lot Dimensions 70x115
Property Description
Beautiful Meticulously Maintained Pool Home located within the highly sought after community of Bloomingdale in Valrico. This well-appointed single story 4 bedrooms 2 baths Suarez built home boasts 2,244 sq ft of wide-open living area with volume ceilings. This BEAUTIFUL HOME is located within walking distance to Alafia Elementary, Bloomingdale High School as well as the popular Bloomingdale YMCA and community ball fields. Downtown commuters will absolutely love this location, tucked away from the hustle and bustle on a quiet tree-filled street with just a SHORT COMMUTE to I-75, the Crosstown, and Macdill AFB! Curb appeal is everything and this home has it with the beautiful brick pavers leading you up to the entry of your new home. The new front storm door allows an ample amount of natural light into the home. Real hardwood flooring fills the formal living room, dining room, and 4th bedroom/study. 16-inch ceramic tiles fill the entryway, kitchen, bathrooms, and family/TV room. The kitchen features stainless steel appliances (Whirlpool/LG) along with a NEW SUBWAY TILE BACKSPLASH as well as an AMPLE AMOUNT OF CABINET SPACE. The primary bedroom features a large walk-in closet, Travertine flooring in the bathroom, and a natural stone shower. Both the primary bath and secondary bathrooms have elevated toilets along with Granite comfort height vanities. Enjoy your very own PRIVATE OASIS while lounging by the POOL/SPA in your back yard. The roof was replaced in 2017, A/C 2015, hot water tank 2019, pool /spa heater in 2018 PLUS SO MUCH MORE. Low HOA AND NO CDD make this property even more attractive. Call today and schedule your private viewing of this beautiful property and make it yours tomorrow!
Location
State FL
County Hillsborough
Community Bloomingdale Sec P Q
Zoning PD
Rooms
Other Rooms Family Room, Inside Utility
Interior
Interior Features Ceiling Fans(s), Crown Molding, Eat-in Kitchen, Kitchen/Family Room Combo, Open Floorplan, Solid Wood Cabinets, Split Bedroom, Stone Counters, Thermostat, Vaulted Ceiling(s), Walk-In Closet(s)
Heating Electric, Heat Pump
Cooling Central Air
Flooring Carpet, Ceramic Tile, Wood
Fireplace false
Appliance Dishwasher, Electric Water Heater
Laundry Inside, Laundry Room
Exterior
Exterior Feature French Doors, Irrigation System, Rain Gutters, Sidewalk
Parking Features Garage Door Opener
Garage Spaces 2.0
Pool Gunite, Heated, In Ground, Screen Enclosure
Community Features Deed Restrictions, Sidewalks
Utilities Available BB/HS Internet Available, Electricity Available, Phone Available, Propane, Sprinkler Meter, Street Lights
View Trees/Woods
Roof Type Shingle
Porch Deck, Enclosed, Screened
Attached Garage true
Garage true
Private Pool Yes
Building
Lot Description In County, Near Public Transit, Sidewalk, Paved
Story 1
Entry Level One
Foundation Slab
Lot Size Range 0 to less than 1/4
Sewer Public Sewer
Water Public
Architectural Style Florida
Structure Type Block,Concrete,Stucco
New Construction false
Schools
Elementary Schools Alafia-Hb
Middle Schools Burns-Hb
High Schools Bloomingdale-Hb
Others
Pets Allowed Yes
Senior Community No
Ownership Fee Simple
Monthly Total Fees $2
Acceptable Financing Cash, Conventional, FHA, VA Loan
Membership Fee Required Optional
Listing Terms Cash, Conventional, FHA, VA Loan
Special Listing Condition None
Read Less
Want to know what your home might be worth? Contact us for a FREE valuation!

Our team is ready to help you sell your home for the highest possible price ASAP

© 2025 My Florida Regional MLS DBA Stellar MLS. All Rights Reserved.
Bought with YELLOWFIN REALTY
GET MORE INFORMATION





