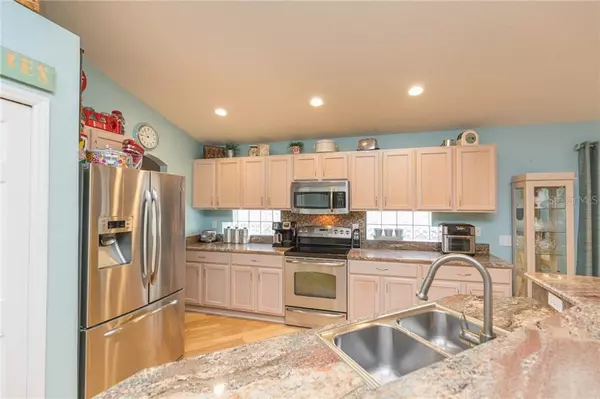$316,000
$325,000
2.8%For more information regarding the value of a property, please contact us for a free consultation.
9009 CLIFF LAKE LN Tampa, FL 33614
3 Beds
2 Baths
1,629 SqFt
Key Details
Sold Price $316,000
Property Type Single Family Home
Sub Type Single Family Residence
Listing Status Sold
Purchase Type For Sale
Square Footage 1,629 sqft
Price per Sqft $193
Subdivision Whispering Oaks First Add
MLS Listing ID T3263078
Sold Date 10/30/20
Bedrooms 3
Full Baths 2
Construction Status Financing
HOA Fees $70/mo
HOA Y/N Yes
Year Built 2000
Annual Tax Amount $3,480
Lot Size 7,840 Sqft
Acres 0.18
Lot Dimensions 53x150
Property Description
Tastefully remodeled water frontage within gated Whispering Oaks! Foyer welcomes you into this bright and open plan with vaulted ceiling and French doors to the expansive, covered patio. Kitchen features plenty of maple cabinetry, warm granite counters, stainless appliances, a breakfast bar and overlooks the dining nook plus great room. Connecting front office with double doors may also serve as a formal dining room if preferred. This back yard is your exclusive oasis encompassed by a natural lake and foliage galore. Real life can feel like vacation… enjoy serene private views inside and out! Engineered hardwood flooring in all the main living areas and master bedroom, carpet only in the guest rooms, upgraded fixtures, inviting paint hues. Master bedroom with en suite bath has dual sinks, an oversized European shower and walk-in closet too. Split floor plan with both guest bedrooms sharing the hall bath including tub. Lush landscaping, cul-de-sac location, gated community, HOA only $70/month. The Whispering Oaks community is tucked back off Dale Mabry for south Carrollwood privacy while still conveniently located near plenty of shopping, amenities, I-275 and the Veteran's Expressway for easy St Pete and Downtown commuting. A must see for the price point!
Location
State FL
County Hillsborough
Community Whispering Oaks First Add
Zoning RSC-9
Rooms
Other Rooms Den/Library/Office, Great Room, Inside Utility
Interior
Interior Features Ceiling Fans(s), Eat-in Kitchen, High Ceilings, Kitchen/Family Room Combo, Living Room/Dining Room Combo, Open Floorplan, Solid Surface Counters, Solid Wood Cabinets
Heating Central
Cooling Central Air
Flooring Carpet, Ceramic Tile, Hardwood
Furnishings Unfurnished
Fireplace false
Appliance Dishwasher, Disposal, Dryer, Electric Water Heater, Microwave, Range, Refrigerator, Washer
Laundry Laundry Room
Exterior
Exterior Feature Fence, Irrigation System, Rain Gutters, Sidewalk, Sprinkler Metered
Parking Features Driveway, Garage Door Opener
Garage Spaces 2.0
Fence Wood
Community Features Deed Restrictions, Gated, Sidewalks
Utilities Available BB/HS Internet Available, Cable Available, Electricity Connected, Phone Available, Sewer Connected, Sprinkler Meter, Street Lights
Amenities Available Gated
Waterfront Description Lake
View Y/N 1
Water Access 1
Water Access Desc Lake
View Trees/Woods, Water
Roof Type Shingle
Porch Covered, Patio, Screened
Attached Garage true
Garage true
Private Pool No
Building
Lot Description Cul-De-Sac, In County, Level, Sidewalk, Paved
Story 1
Entry Level One
Foundation Slab
Lot Size Range 0 to less than 1/4
Sewer Public Sewer
Water Public
Architectural Style Florida, Traditional
Structure Type Block,Stucco
New Construction false
Construction Status Financing
Schools
Elementary Schools Crestwood-Hb
Middle Schools Pierce-Hb
High Schools Leto-Hb
Others
Pets Allowed Yes
HOA Fee Include Private Road
Senior Community No
Pet Size Extra Large (101+ Lbs.)
Ownership Fee Simple
Monthly Total Fees $70
Acceptable Financing Cash, Conventional, FHA, VA Loan
Membership Fee Required Required
Listing Terms Cash, Conventional, FHA, VA Loan
Num of Pet 10+
Special Listing Condition None
Read Less
Want to know what your home might be worth? Contact us for a FREE valuation!

Our team is ready to help you sell your home for the highest possible price ASAP

© 2024 My Florida Regional MLS DBA Stellar MLS. All Rights Reserved.
Bought with KELLER WILLIAMS REALTY S.SHORE
GET MORE INFORMATION





