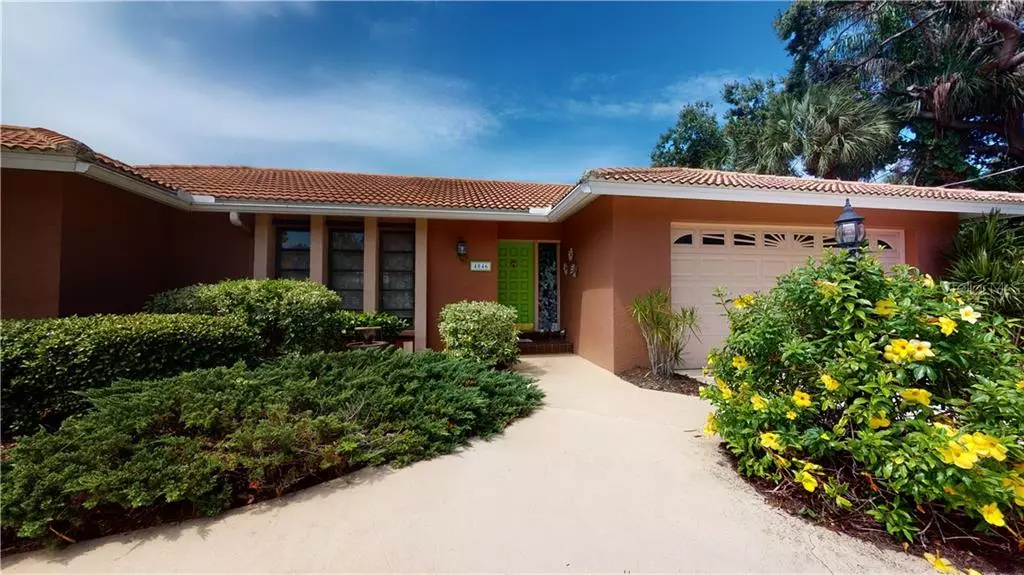$850,000
$849,900
For more information regarding the value of a property, please contact us for a free consultation.
4846 HIGEL AVE Sarasota, FL 34242
3 Beds
2 Baths
1,950 SqFt
Key Details
Sold Price $850,000
Property Type Single Family Home
Sub Type Single Family Residence
Listing Status Sold
Purchase Type For Sale
Square Footage 1,950 sqft
Price per Sqft $435
Subdivision Harmony Sub
MLS Listing ID A4479470
Sold Date 11/30/20
Bedrooms 3
Full Baths 2
Construction Status Other Contract Contingencies
HOA Y/N No
Year Built 1978
Annual Tax Amount $4,181
Lot Size 0.370 Acres
Acres 0.37
Property Description
Spectacular from approach, brimming with natural light and filled with the timeless comforts of Florida charm, this waterfront home is the answer to living in paradise. Ready to move in, perfect for personalizing with updates, or starting fresh and building your custom canal-front dream home, the property is just minutes to famous Siesta Beach and the Village. Offering a split floorplan, enjoy a bright living room that offers an intimate setting leading to a formal dining area with sliders to the screened lanai and generous pool. The well-equipped kitchen boasts a dining peninsula, granite countertops, wood cabinetry with display uppers and a pass-through window out to the lanai for effortless entertaining. Nearly wrapping around the pool deck, access the outdoors from the dining room, family room and master suite to enjoy the tropical breezes in every part of the home. Tropical landscaping beautifies the lawn as your floating dock on 100-feet of waterfront is on the saltwater canal granting access to coastal excursions such as boating, kayaking, fishing and paddle boarding on the sparkling Sarasota Bay. The master suite is spacious and features a walk-in closet and en-suite bath while two additional bedrooms and a guest bath are privately situated and great for family or visitors. Completing the picture of this residence is the circular drive and two-car garage with plenty of room for your water toys and storage. Close to the shops and restaurants of Siesta Village and only 15 minutes by car to downtown Sarasota's many urban and cultural amenities, life simply doesn't get any better.
Location
State FL
County Sarasota
Community Harmony Sub
Zoning RSF2
Interior
Interior Features Ceiling Fans(s), Split Bedroom, Window Treatments
Heating Electric
Cooling Central Air
Flooring Carpet, Tile, Wood
Furnishings Unfurnished
Fireplace false
Appliance Dishwasher, Disposal, Dryer, Electric Water Heater, Exhaust Fan, Microwave, Range, Refrigerator, Washer
Laundry Laundry Room
Exterior
Exterior Feature Fence, Hurricane Shutters, Irrigation System, Lighting, Rain Gutters, Sliding Doors
Parking Features Circular Driveway, Driveway, Garage Door Opener
Garage Spaces 2.0
Fence Wood
Pool In Ground, Screen Enclosure
Utilities Available Cable Connected, Electricity Connected, Sewer Connected, Water Connected
Waterfront Description Canal - Saltwater
View Y/N 1
Water Access 1
Water Access Desc Canal - Saltwater,Gulf/Ocean,Gulf/Ocean to Bay,Intracoastal Waterway
View Garden, Water
Roof Type Tile
Porch Porch, Rear Porch
Attached Garage true
Garage true
Private Pool Yes
Building
Lot Description FloodZone, In County, Paved
Story 1
Entry Level One
Foundation Slab
Lot Size Range 1/4 to less than 1/2
Sewer Public Sewer
Water Public, Well
Architectural Style Florida, Ranch
Structure Type Block,Stucco
New Construction false
Construction Status Other Contract Contingencies
Schools
Elementary Schools Phillippi Shores Elementary
Middle Schools Brookside Middle
High Schools Sarasota High
Others
Senior Community No
Ownership Fee Simple
Special Listing Condition None
Read Less
Want to know what your home might be worth? Contact us for a FREE valuation!

Our team is ready to help you sell your home for the highest possible price ASAP

© 2024 My Florida Regional MLS DBA Stellar MLS. All Rights Reserved.
Bought with MICHAEL SAUNDERS & COMPANY
GET MORE INFORMATION





